508 James Terrace Drive, Central City, KY 42330
| Listing ID |
10939738 |
|
|
|
| Property Type |
House |
|
|
|
| County |
Muhlenberg |
|
|
|
| Township |
Outside City Limits |
|
|
|
|
| Neighborhood |
Outskirts of City Limits |
|
|
|
| School |
Central City Elementary, North Middle, Muhlenebrg County High |
|
|
|
| FEMA Flood Map |
fema.gov/portal |
|
|
|
| Year Built |
1980 |
|
|
|
|
4 or 5 Bed 2 Bath Partial In Ground 2 Story $139,900
Introducing 508 James Terrace Drive. Located just off Everly Brothers Blvd. by turning onto Harris Avenue, this 4 or 5 bedroom home is listed for $139,900. Although not precisely measured as of yet, we are fairly certain that there is nearly 2400 square feet of living space. You have a semi-open concept on the living room and kitchen with a one-step step-down from the kitchen to the living room. There is also a nice smaller dining area separate and apart from the eat-in kitchen. The living room has a nice gas-log fireplace and a door that leads out to the side covered patio area. In addition, the first level of the home has two bedrooms, another large room that is being utilized as a bedroom but does not have a closet, a very large and spacious bathroom, and a very nice utility room. Moving to the upper level, enjoy a massive (almost 800 sq ft) master suite that has a separate sitting area and a large master bathroom equipped with a Jacuzzi tub and super large storage closet. There is an additional large bedroom on the upper level, as well.This is a very unique home and typical government financing is unlikely to be available.
|
- 4 Total Bedrooms
- 2 Full Baths
- 2400 SF
- 1.00 Acres
- Built in 1980
- Renovated 2012
- 2 Stories
- Available 9/15/2020
- Other Style
- Renovation: Complete remodel after house fire. 2011. Addition..two level 2016
- Eat-In Kitchen
- Laminate Kitchen Counter
- Oven/Range
- Refrigerator
- Dishwasher
- Microwave
- Washer
- Dryer
- Carpet Flooring
- Ceramic Tile Flooring
- Hardwood Flooring
- Entry Foyer
- Living Room
- Dining Room
- Den/Office
- Study
- Primary Bedroom
- Bonus Room
- Kitchen
- Laundry
- First Floor Bathroom
- Forced Air
- Electric Fuel
- Central A/C
- 200 Amps
- Frame Construction
- Wood Siding
- Masonry Siding
- Asphalt Shingles Roof
- Detached Garage
- 2 Garage Spaces
- Community Water
- Private Septic
- Street View
- Wooded View
- Sold on 11/30/2020
- Sold for $143,000
- Buyer's Agent: Kevin Wright
- Company: Wright Choice of Kentucky Realty & Auction
|
|
Wright Choice of Kentucky Realty & Auction
|
Listing data is deemed reliable but is NOT guaranteed accurate.
|



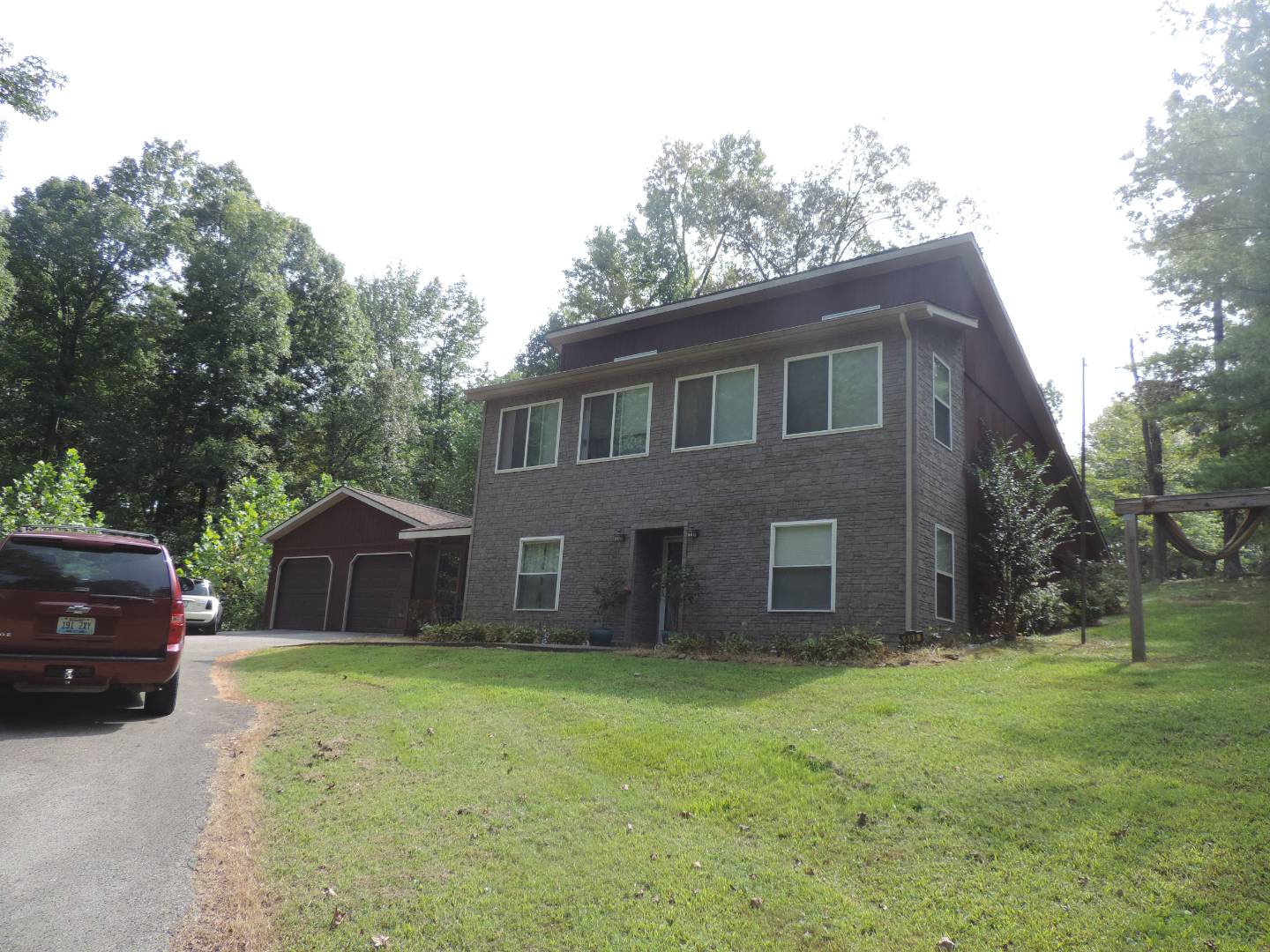


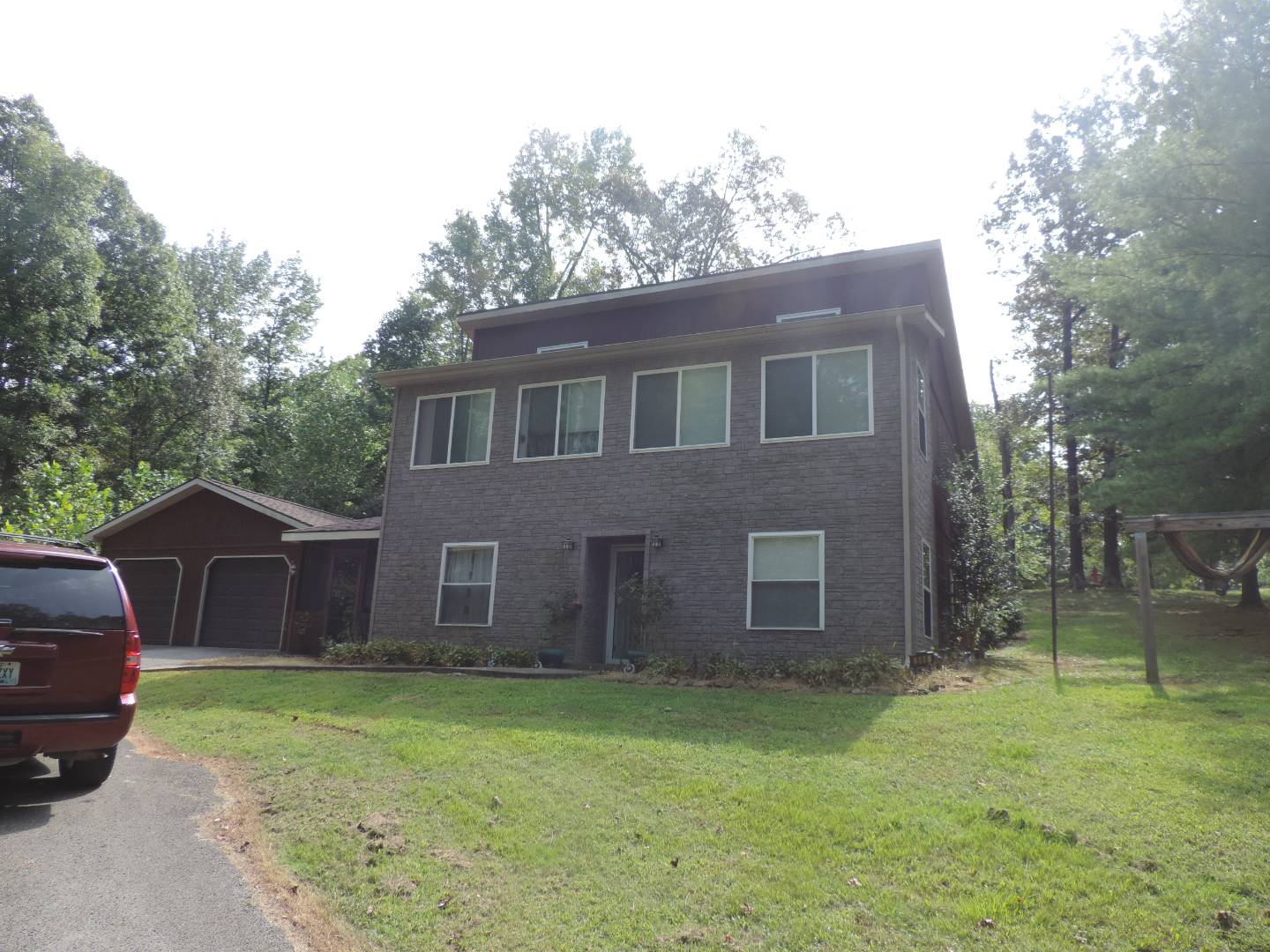 ;
;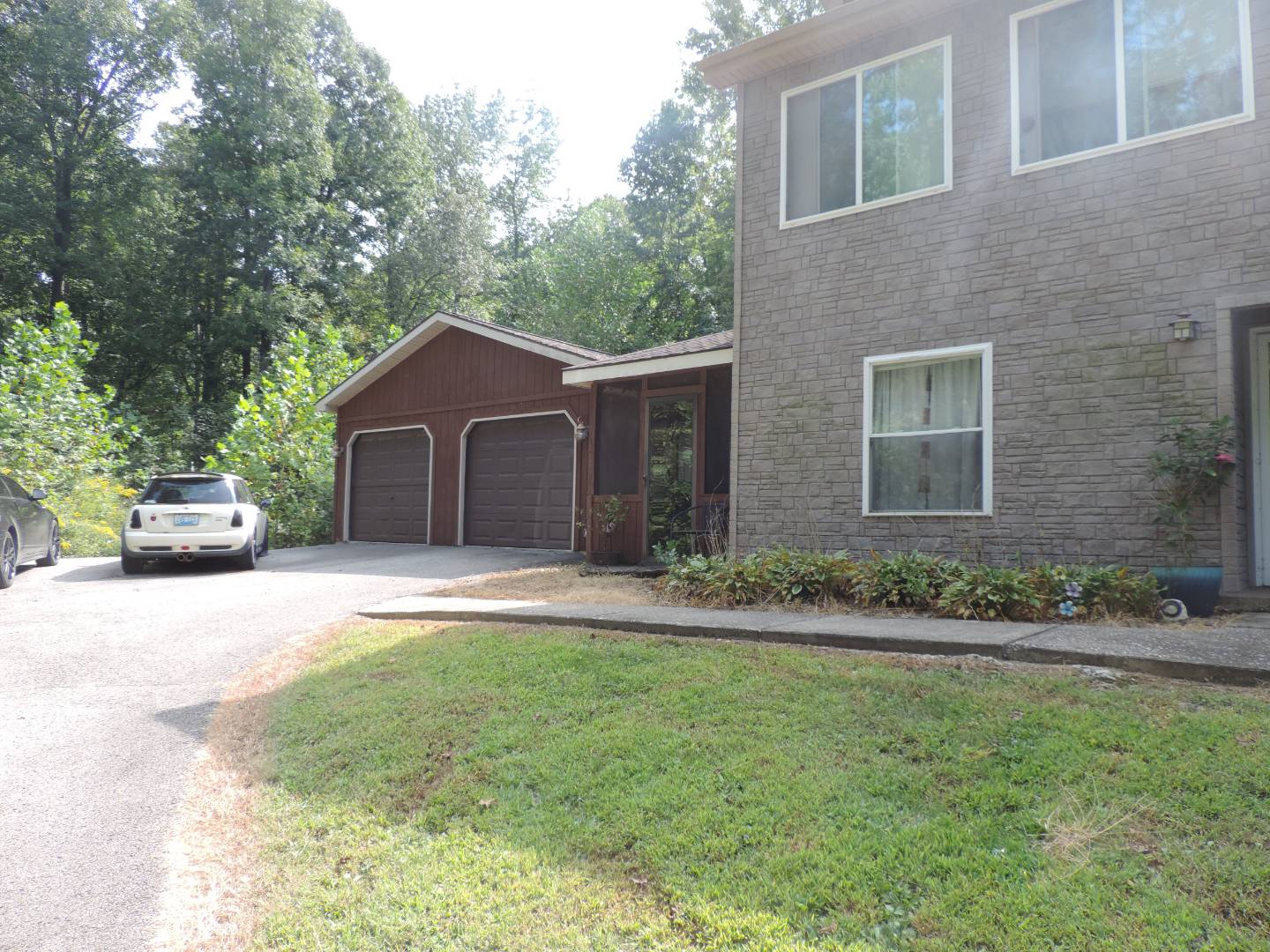 ;
;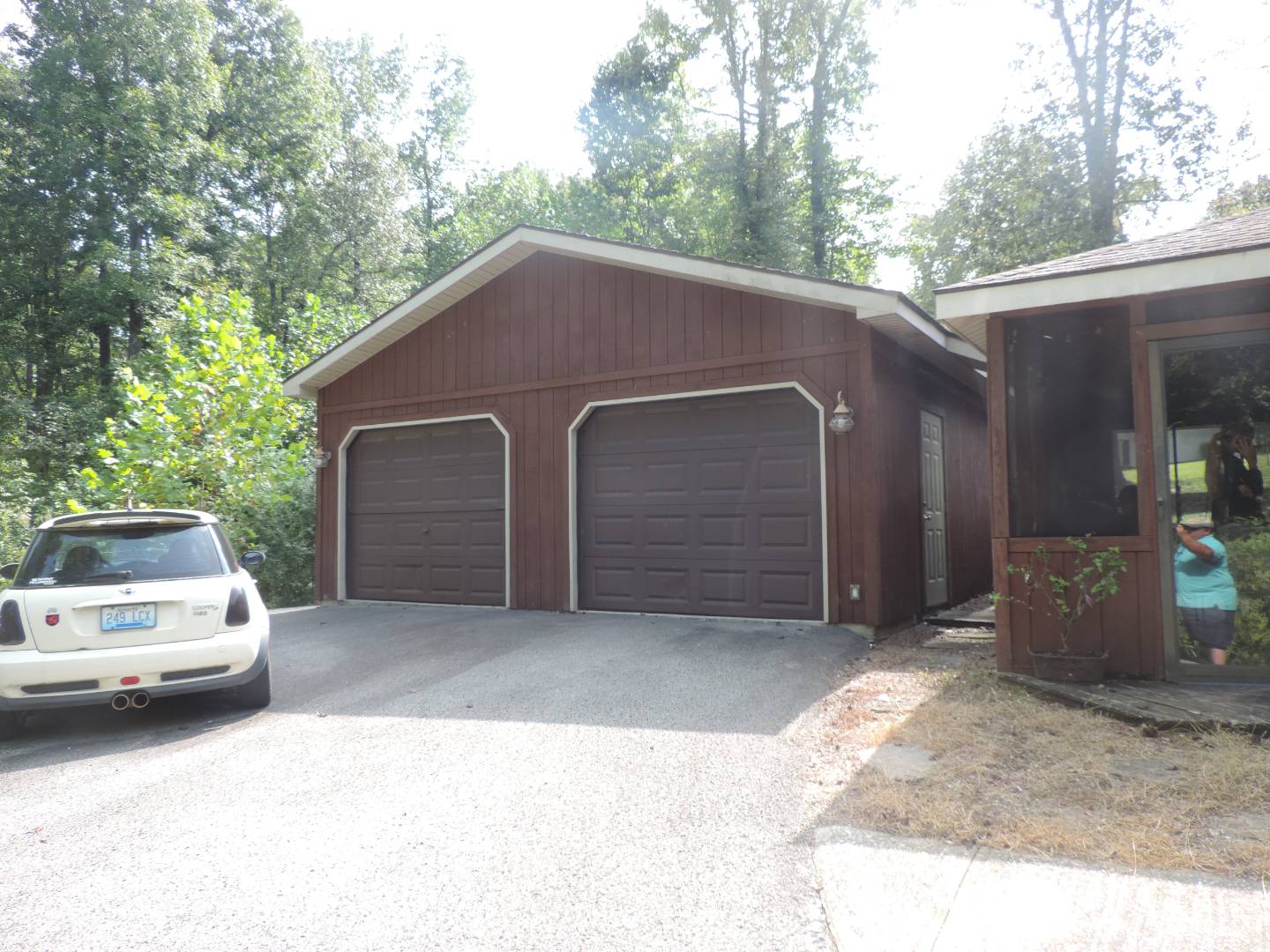 ;
;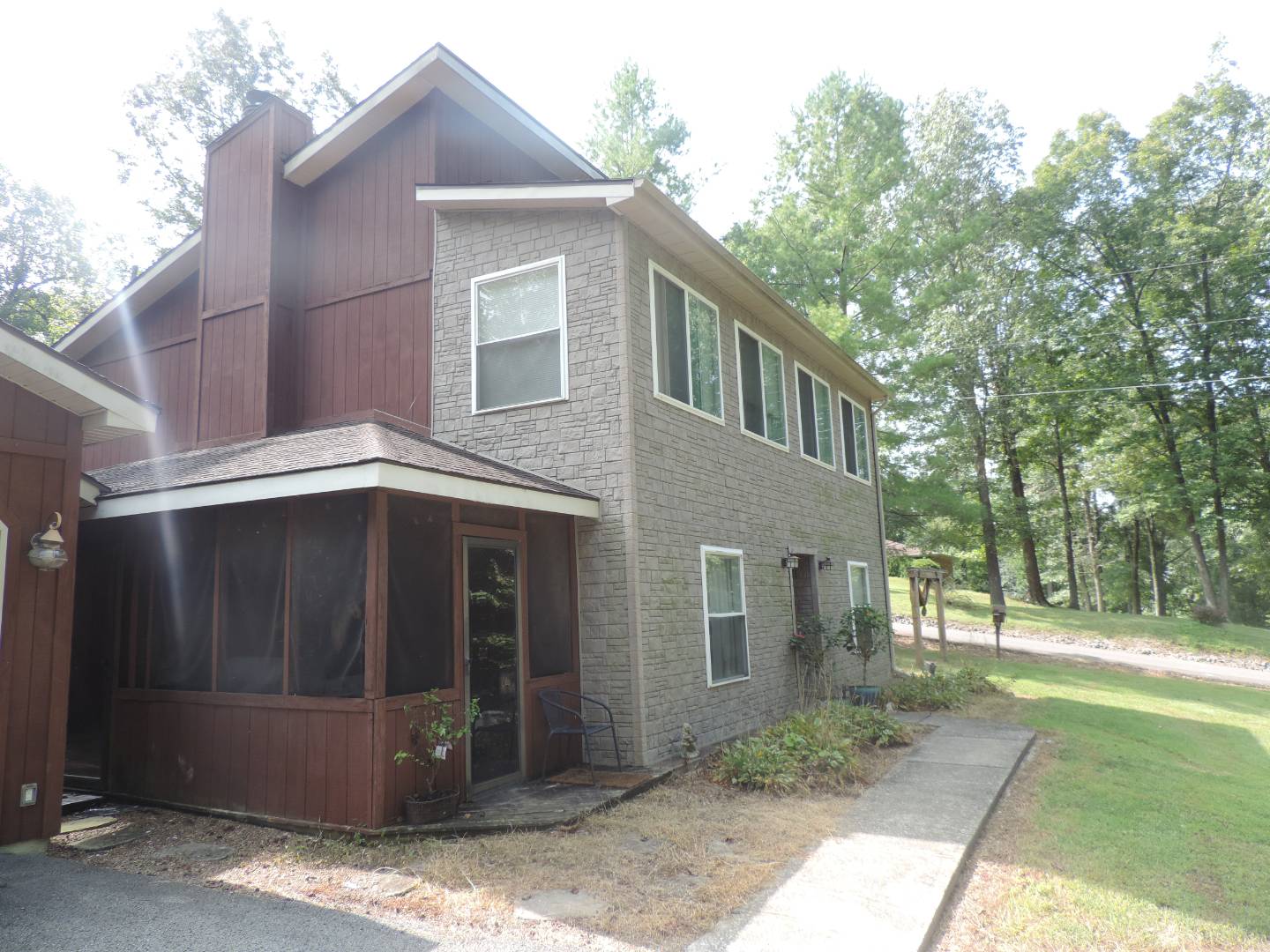 ;
;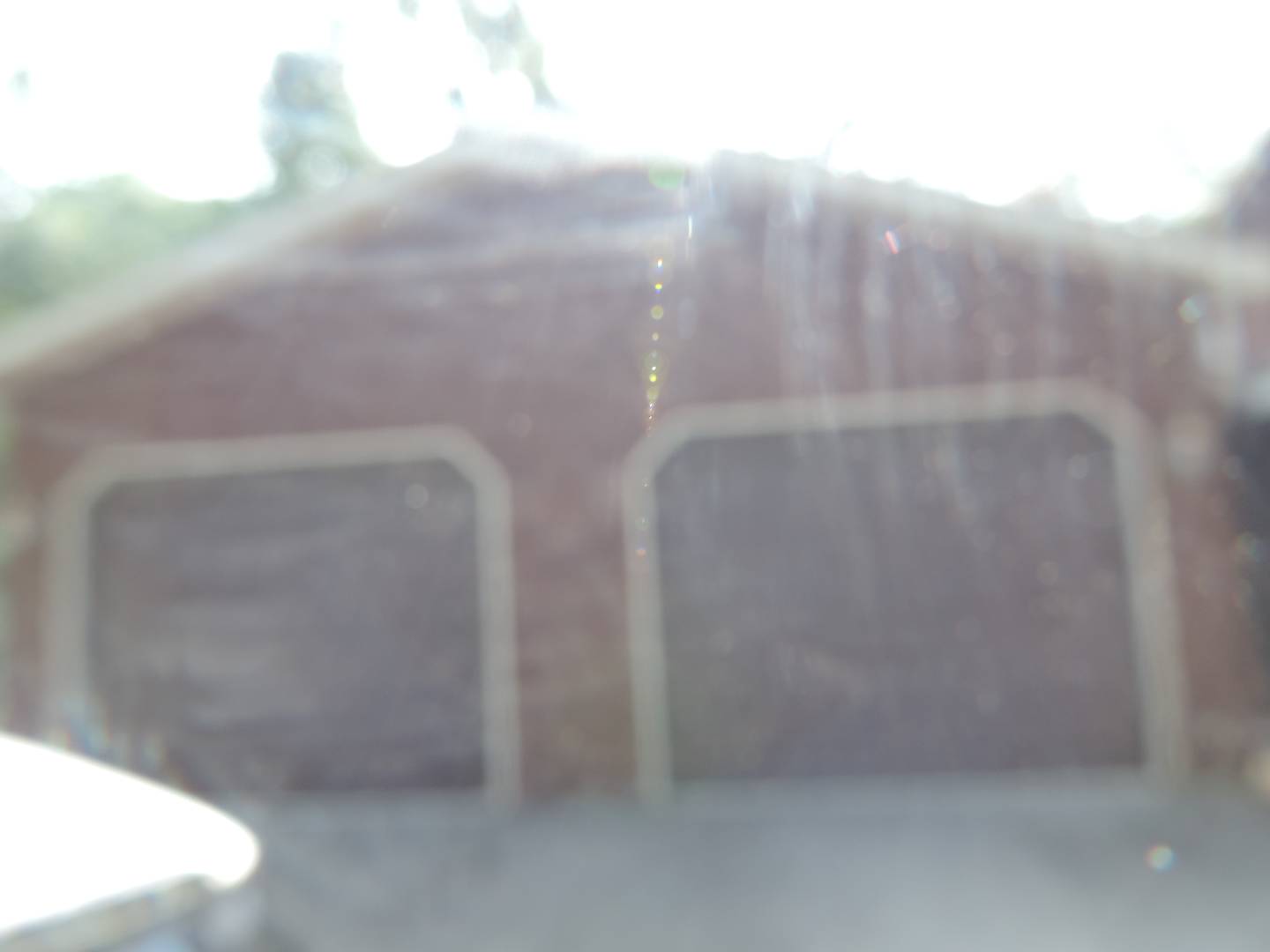 ;
;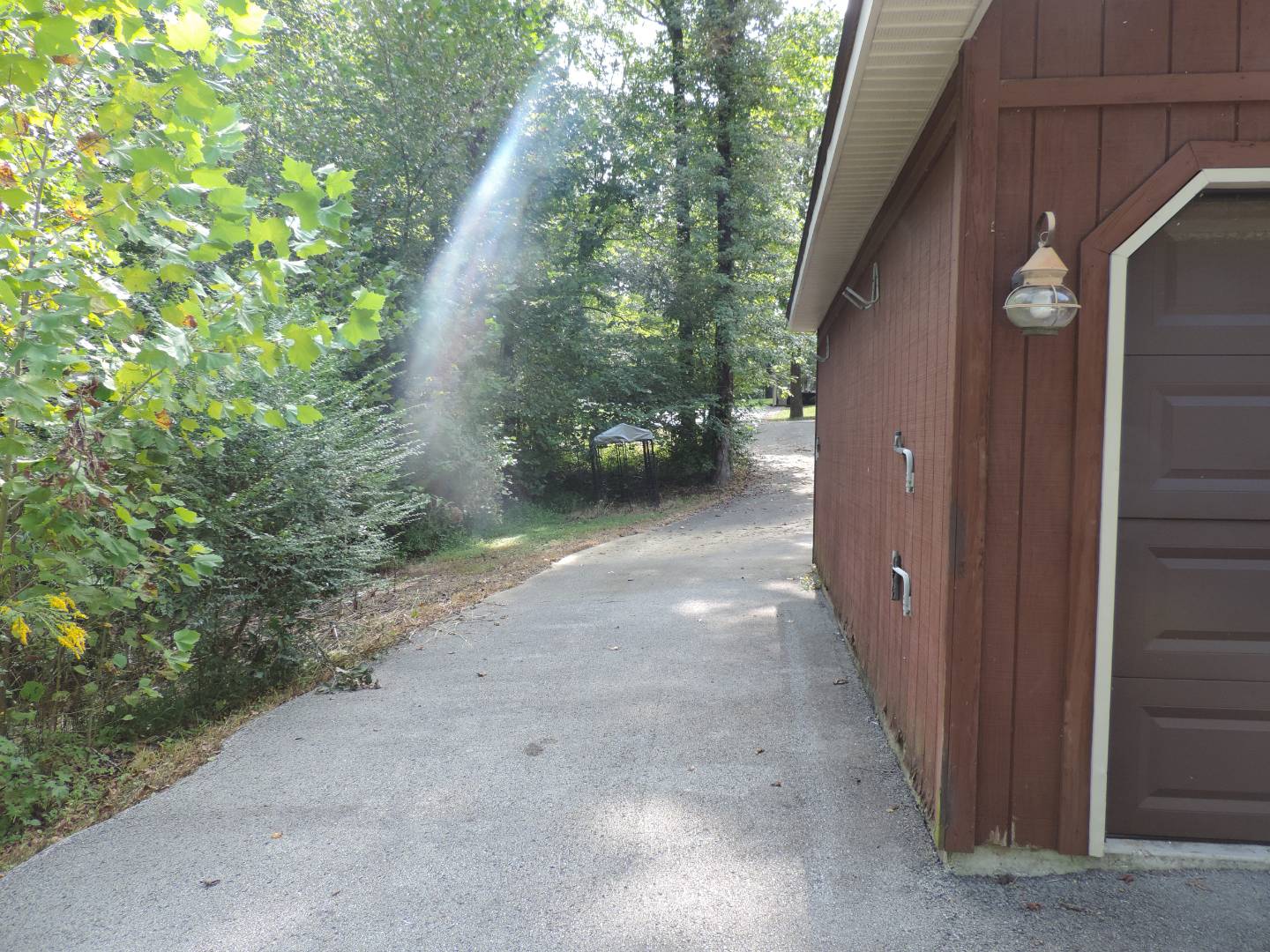 ;
;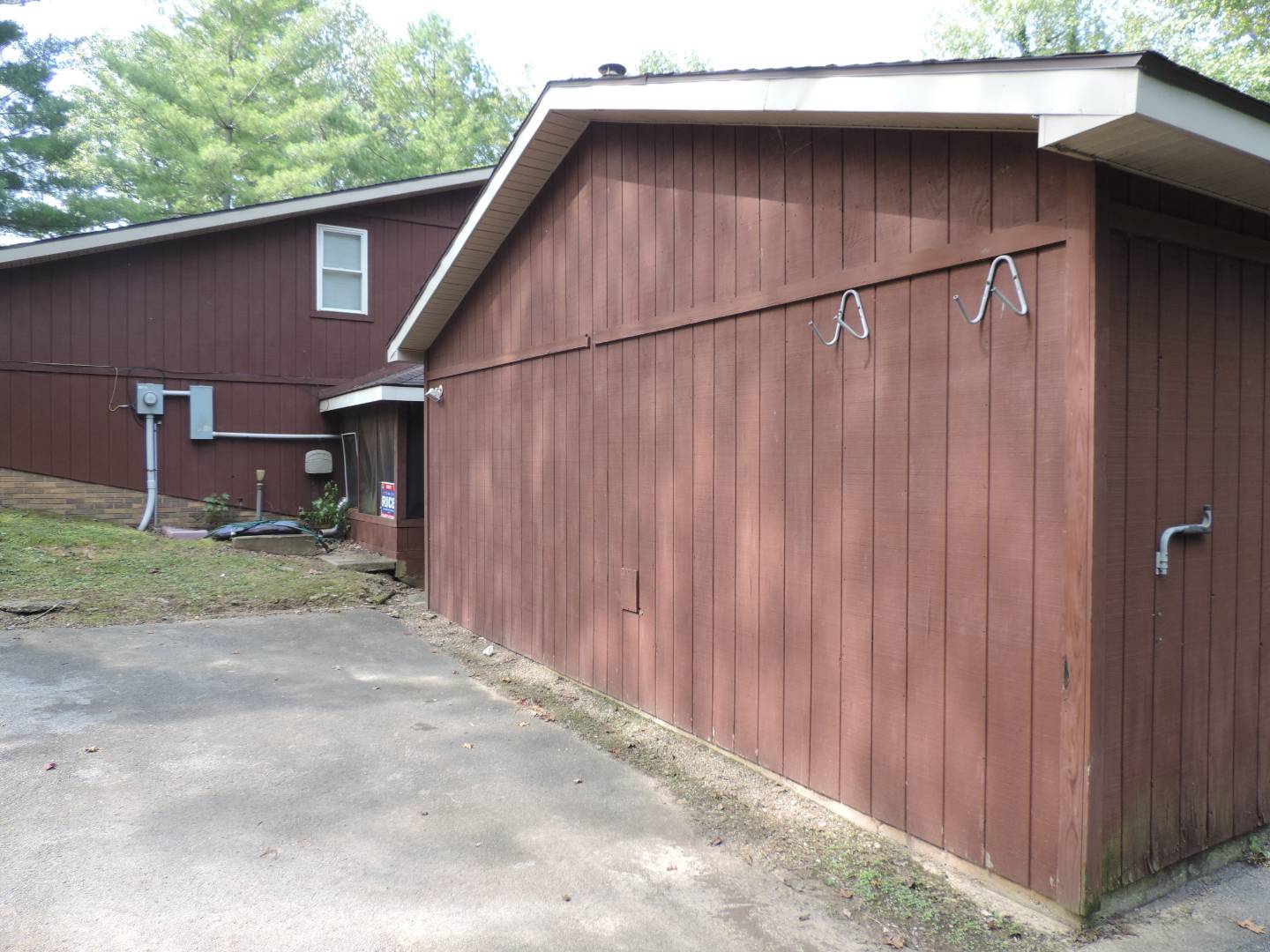 ;
;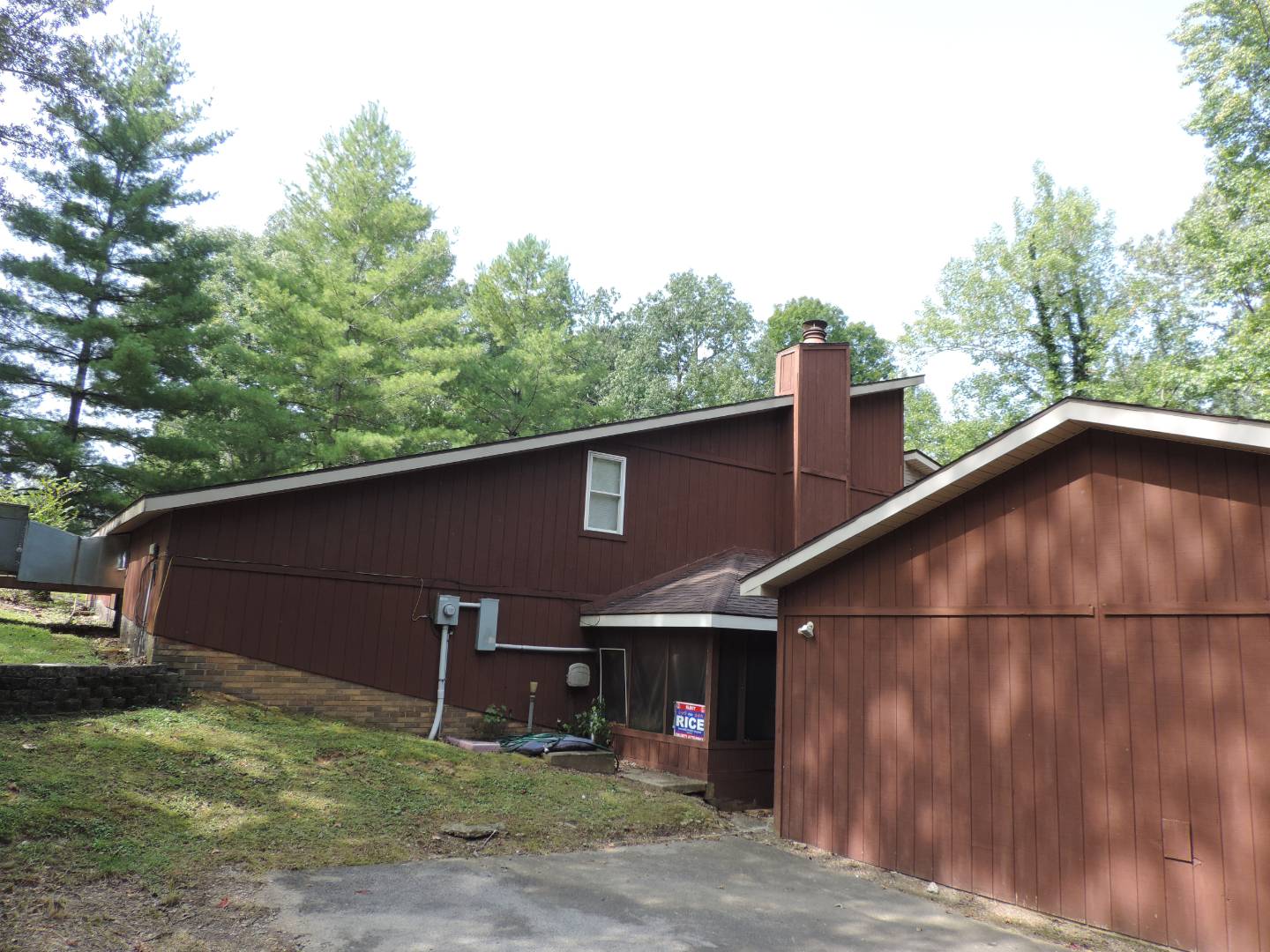 ;
;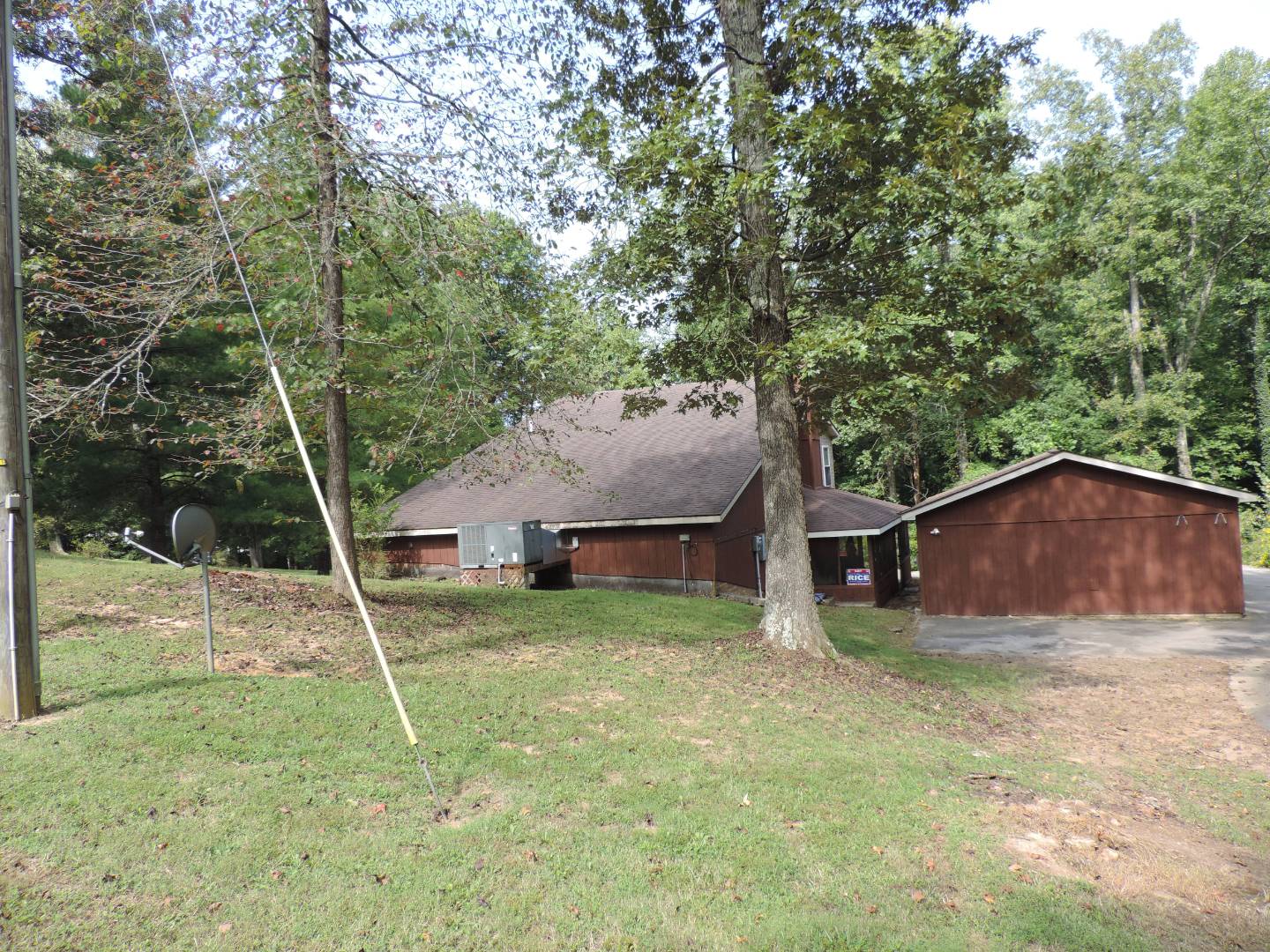 ;
;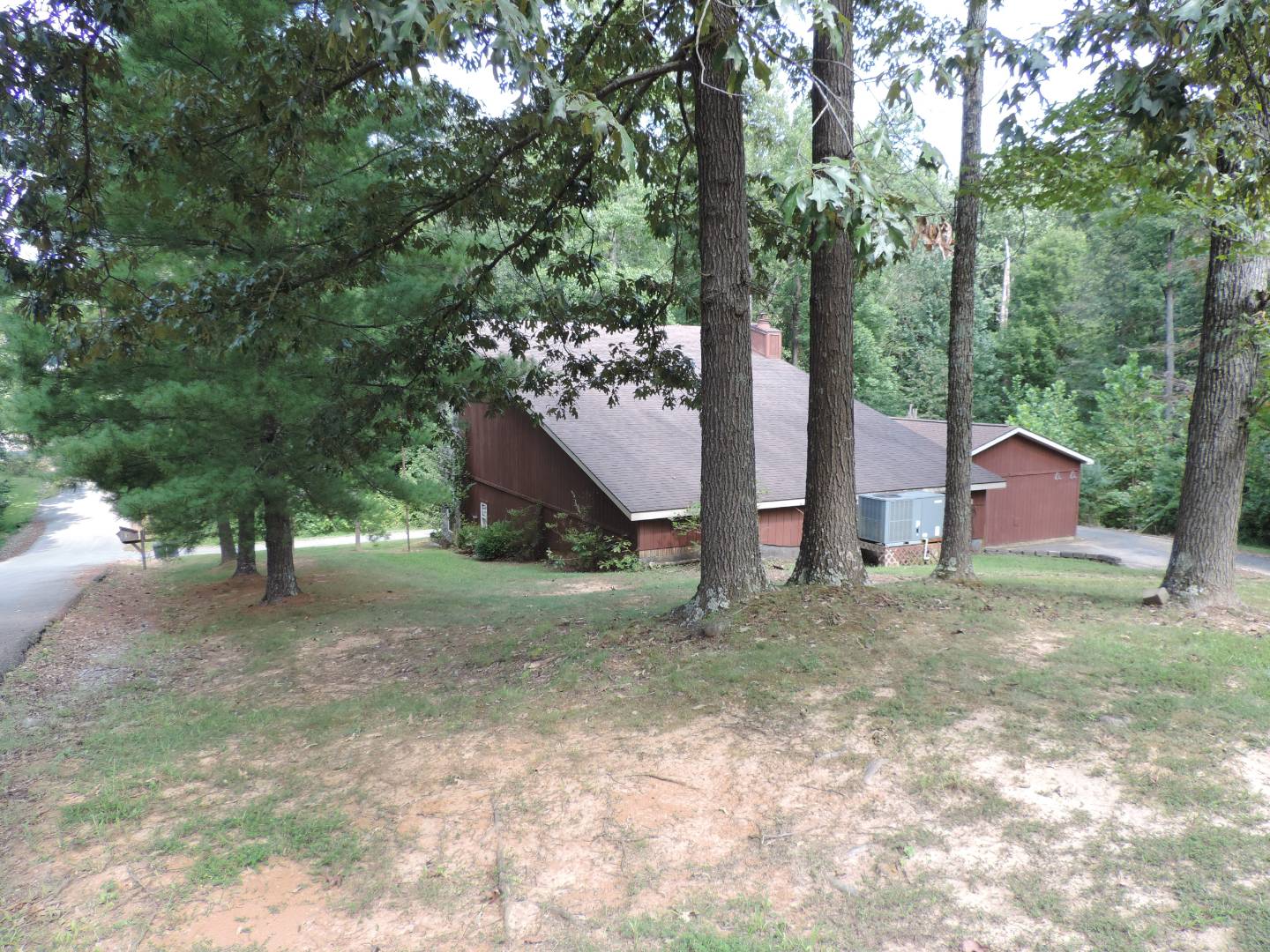 ;
;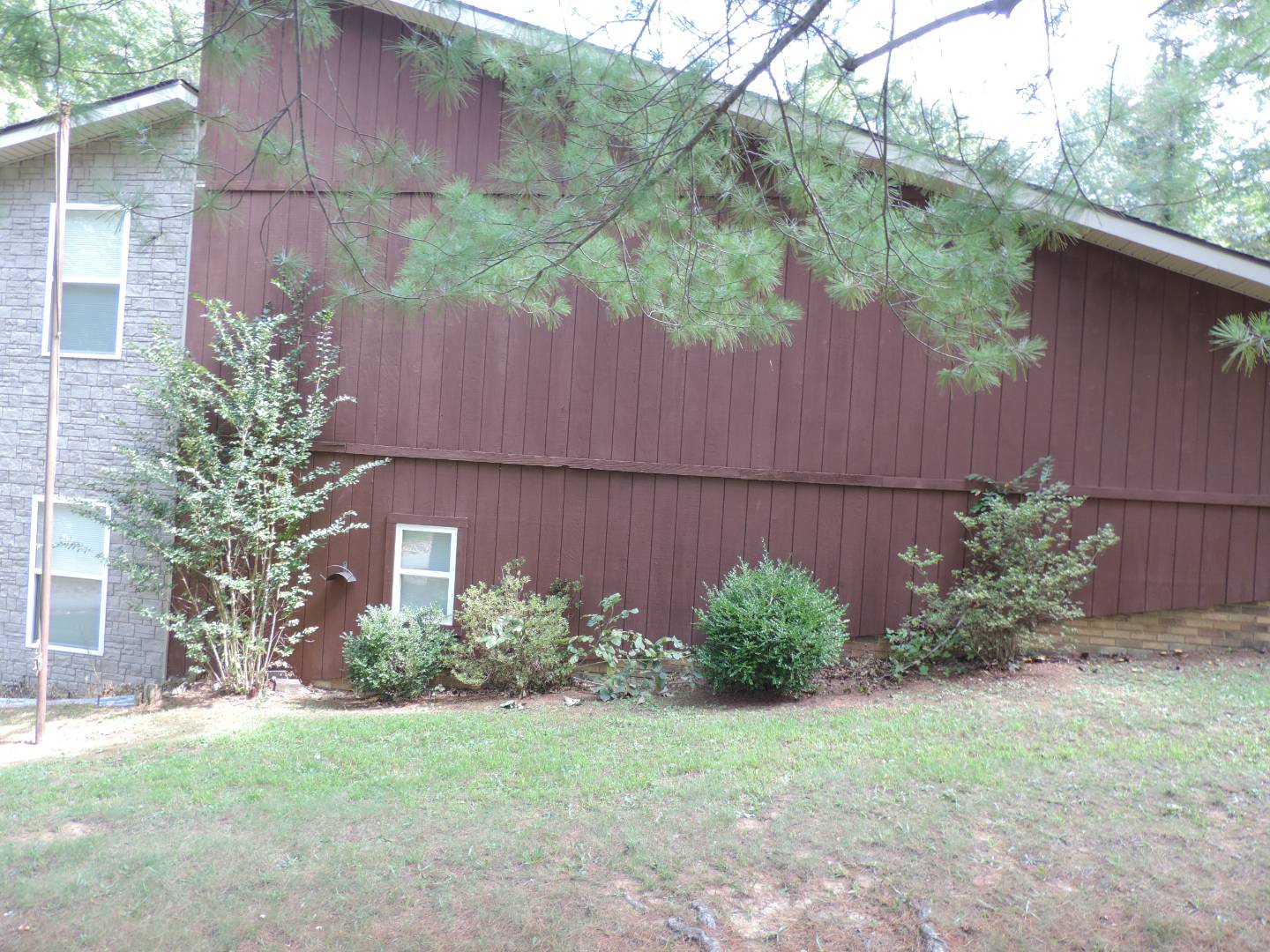 ;
;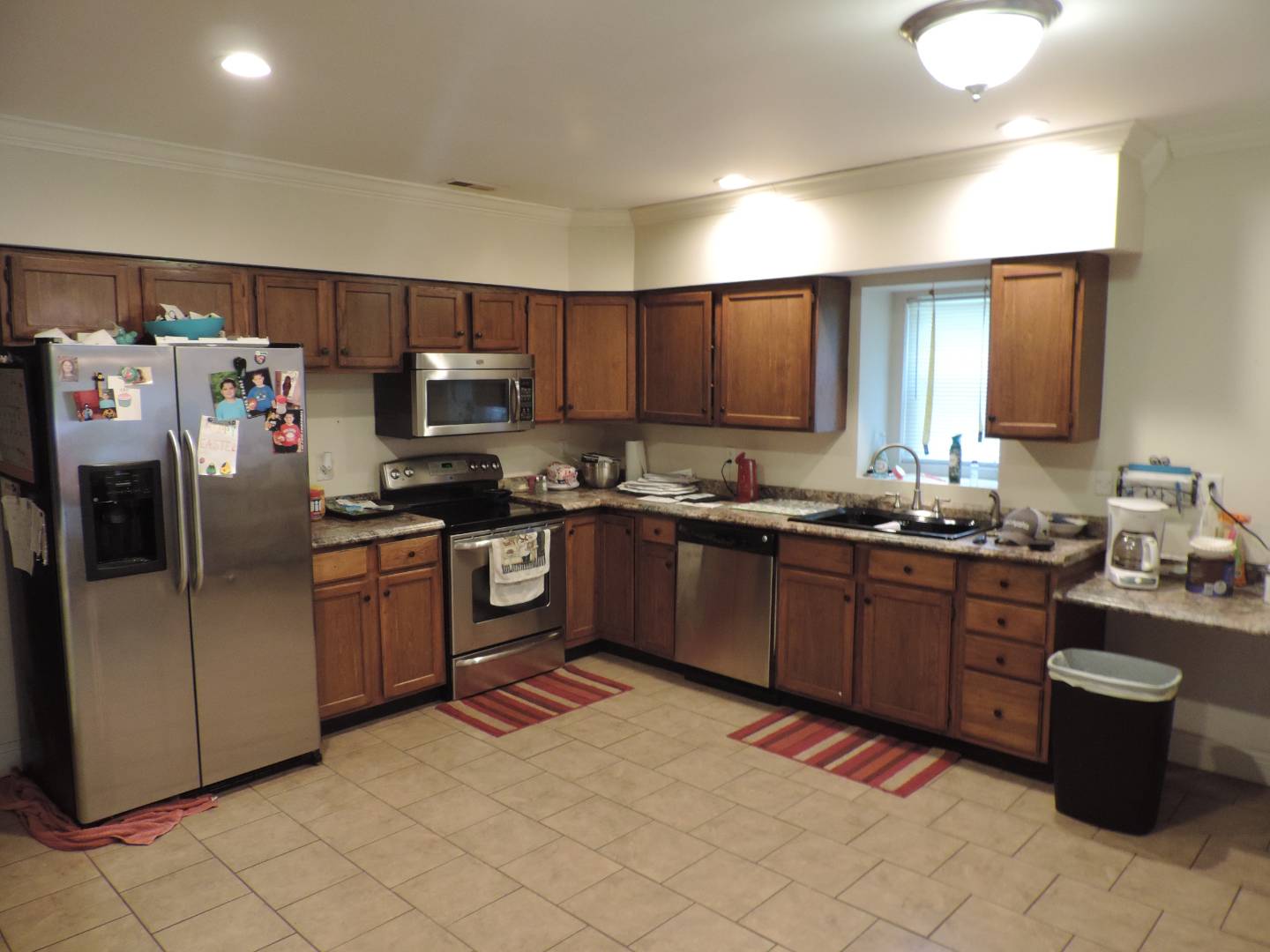 ;
;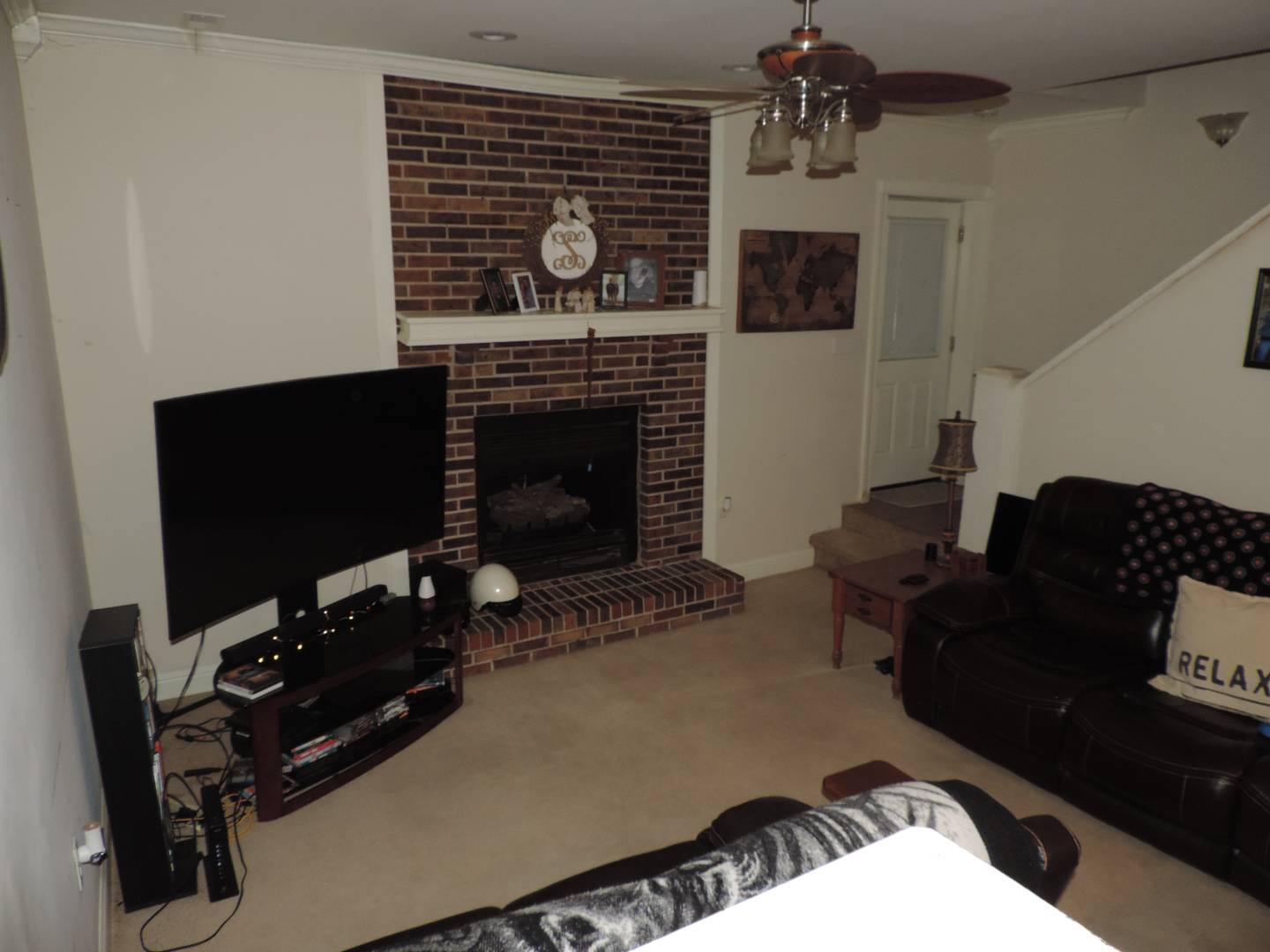 ;
;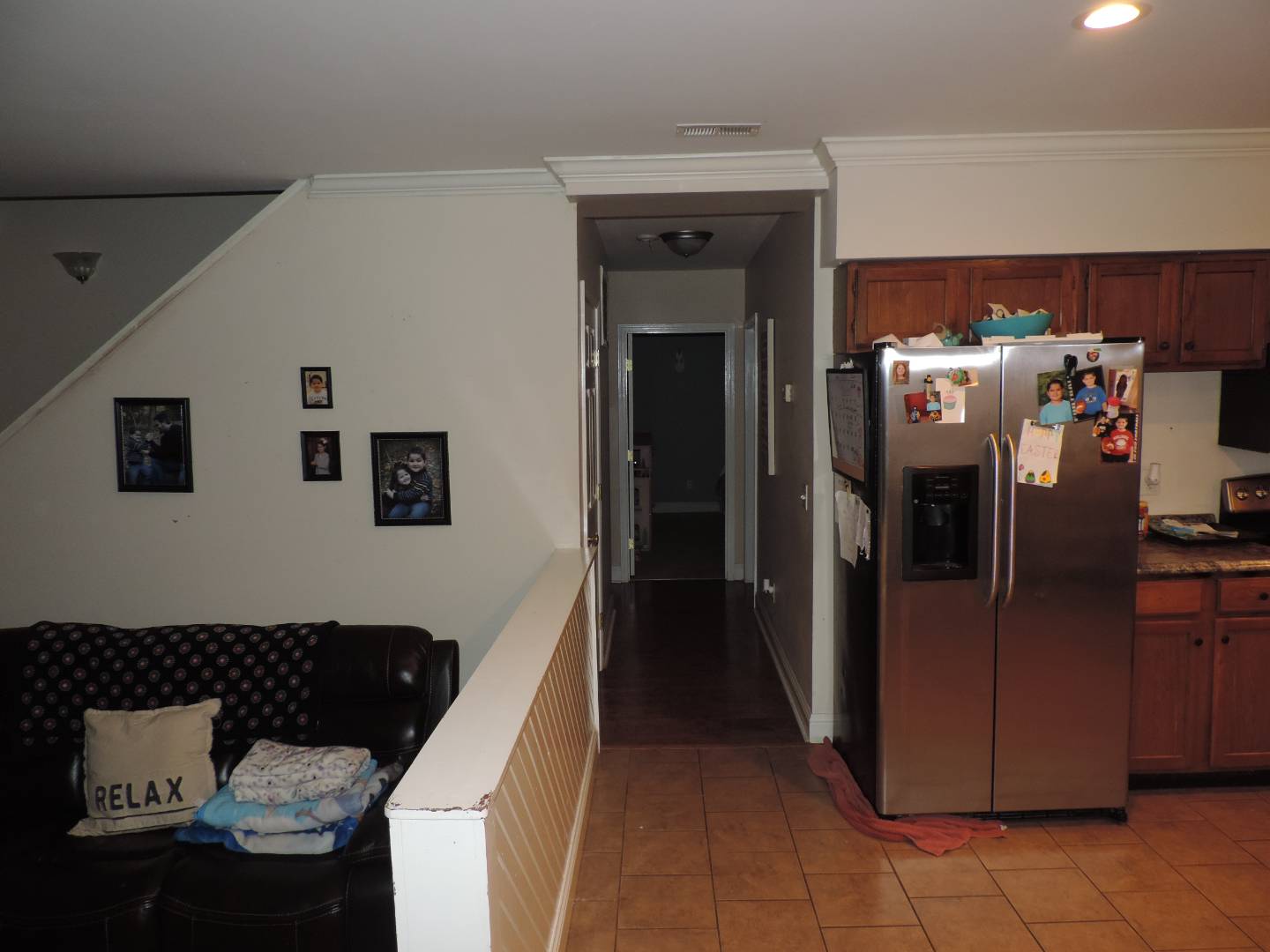 ;
;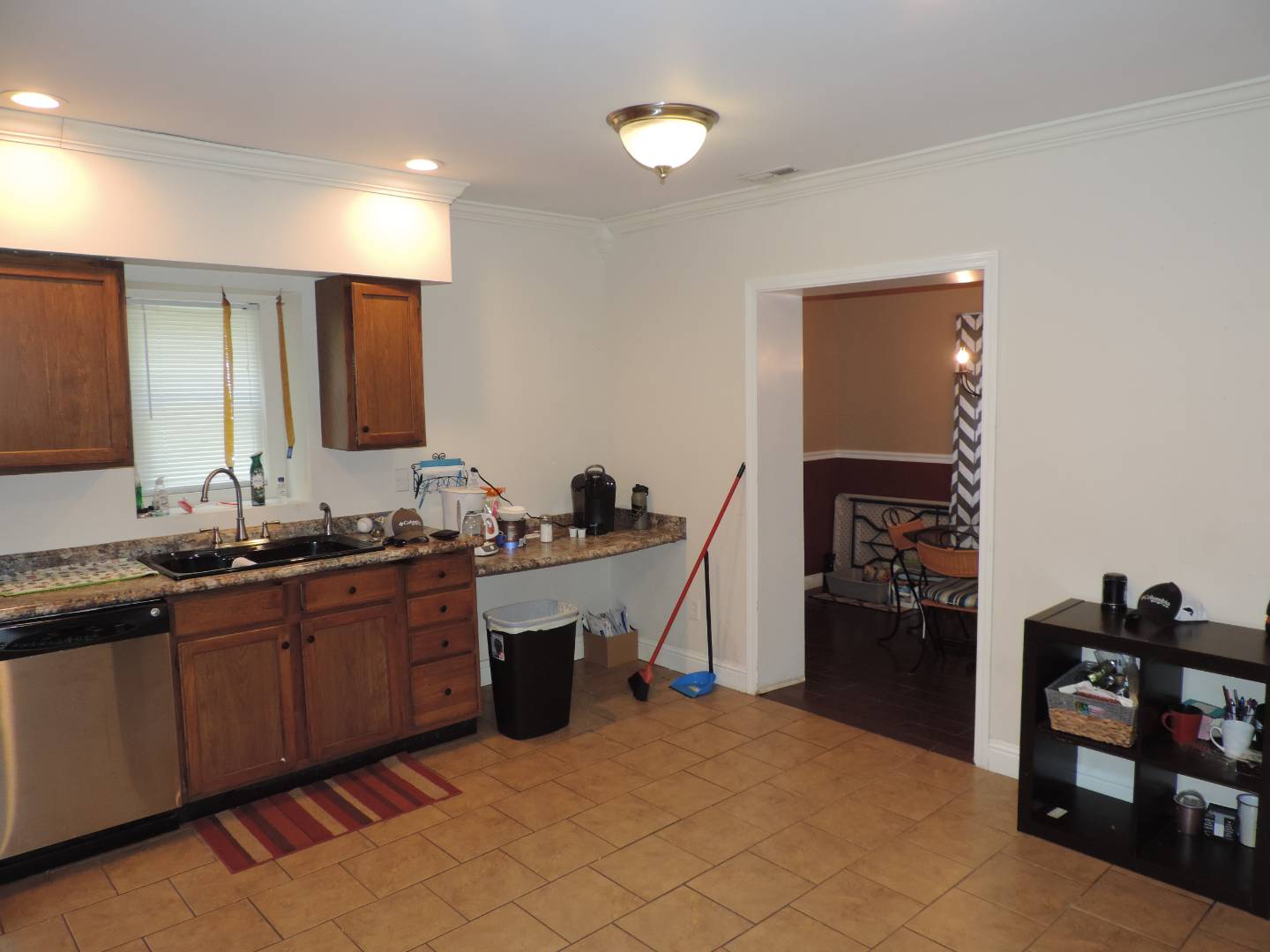 ;
;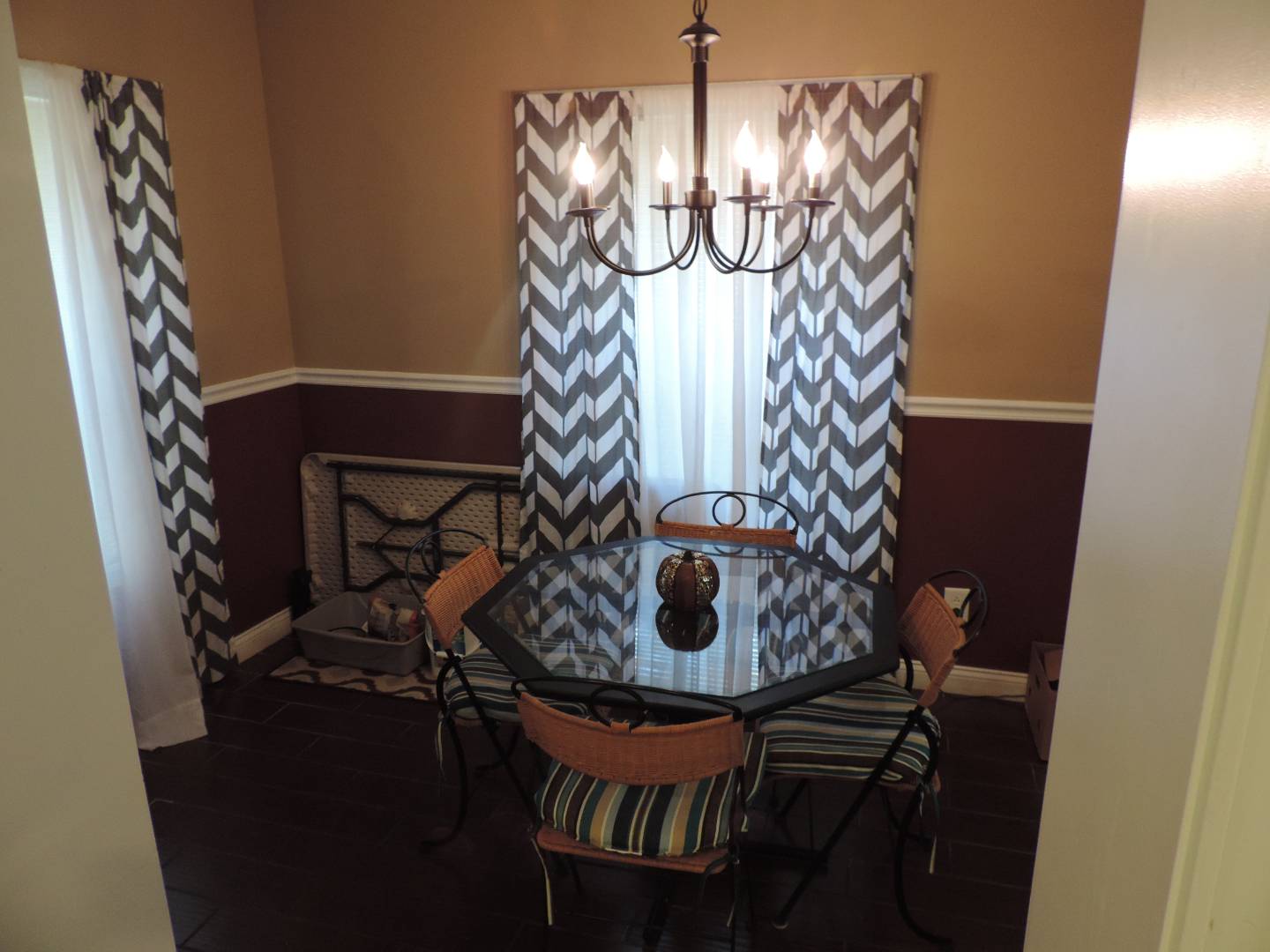 ;
;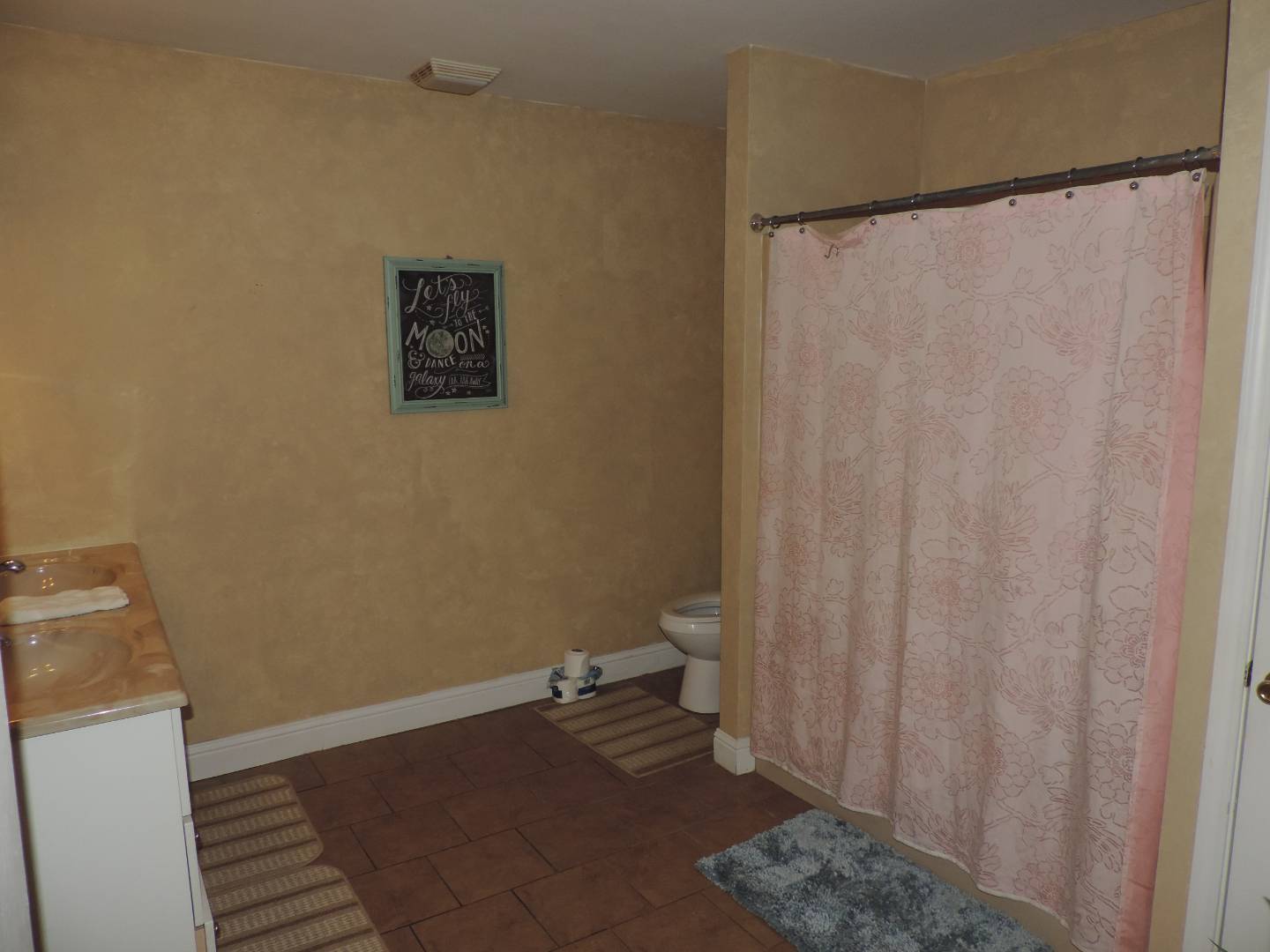 ;
;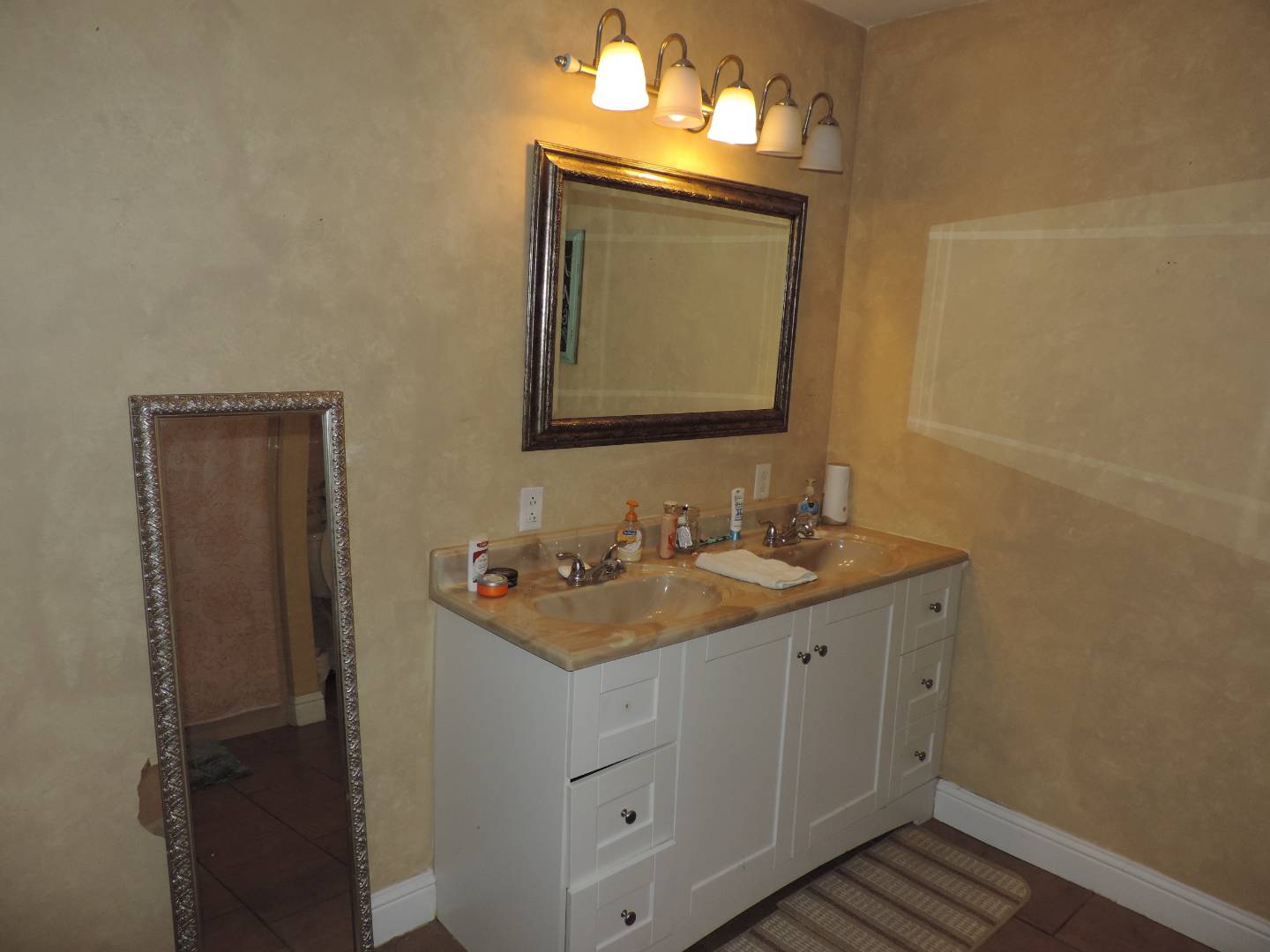 ;
;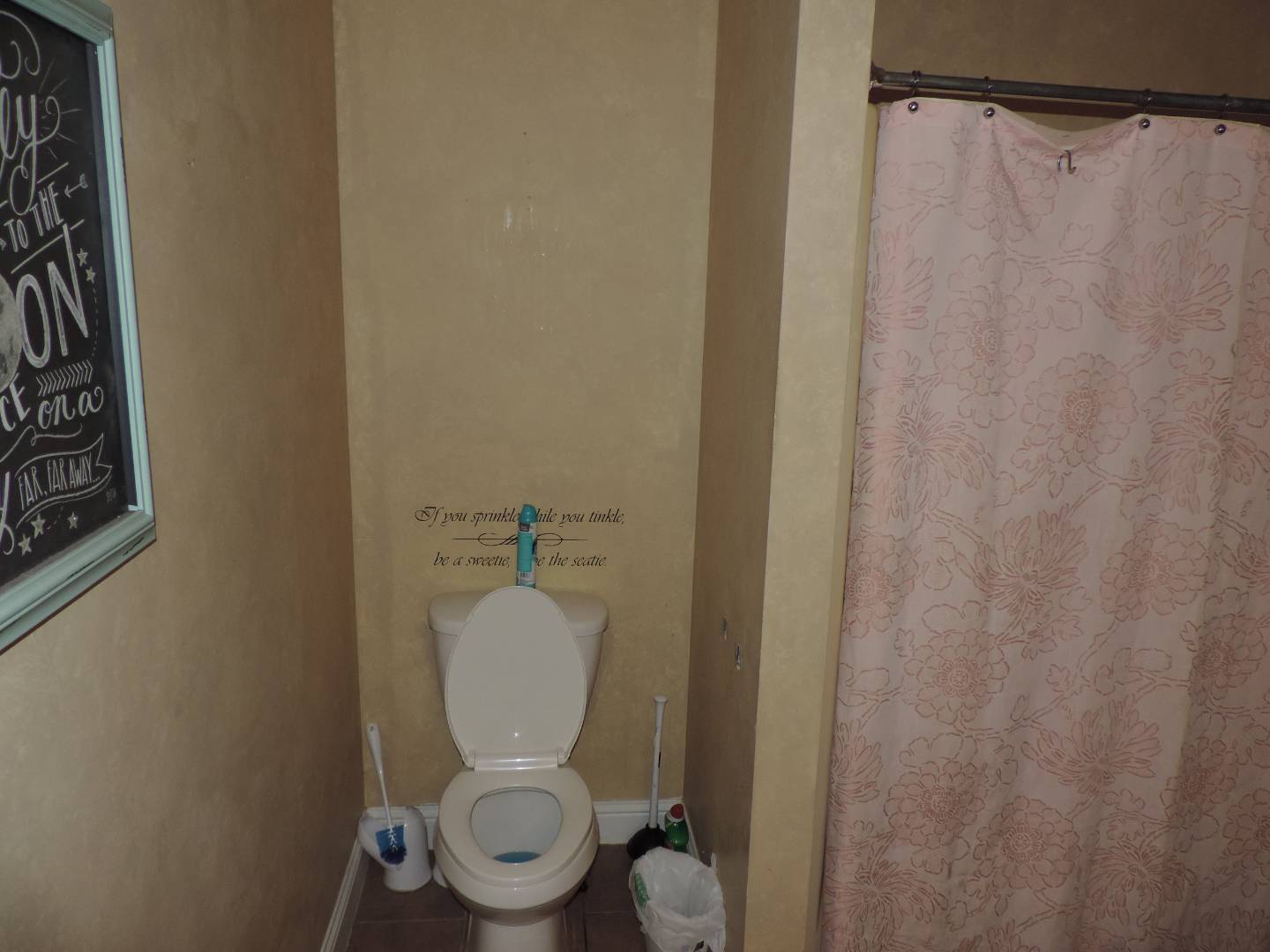 ;
;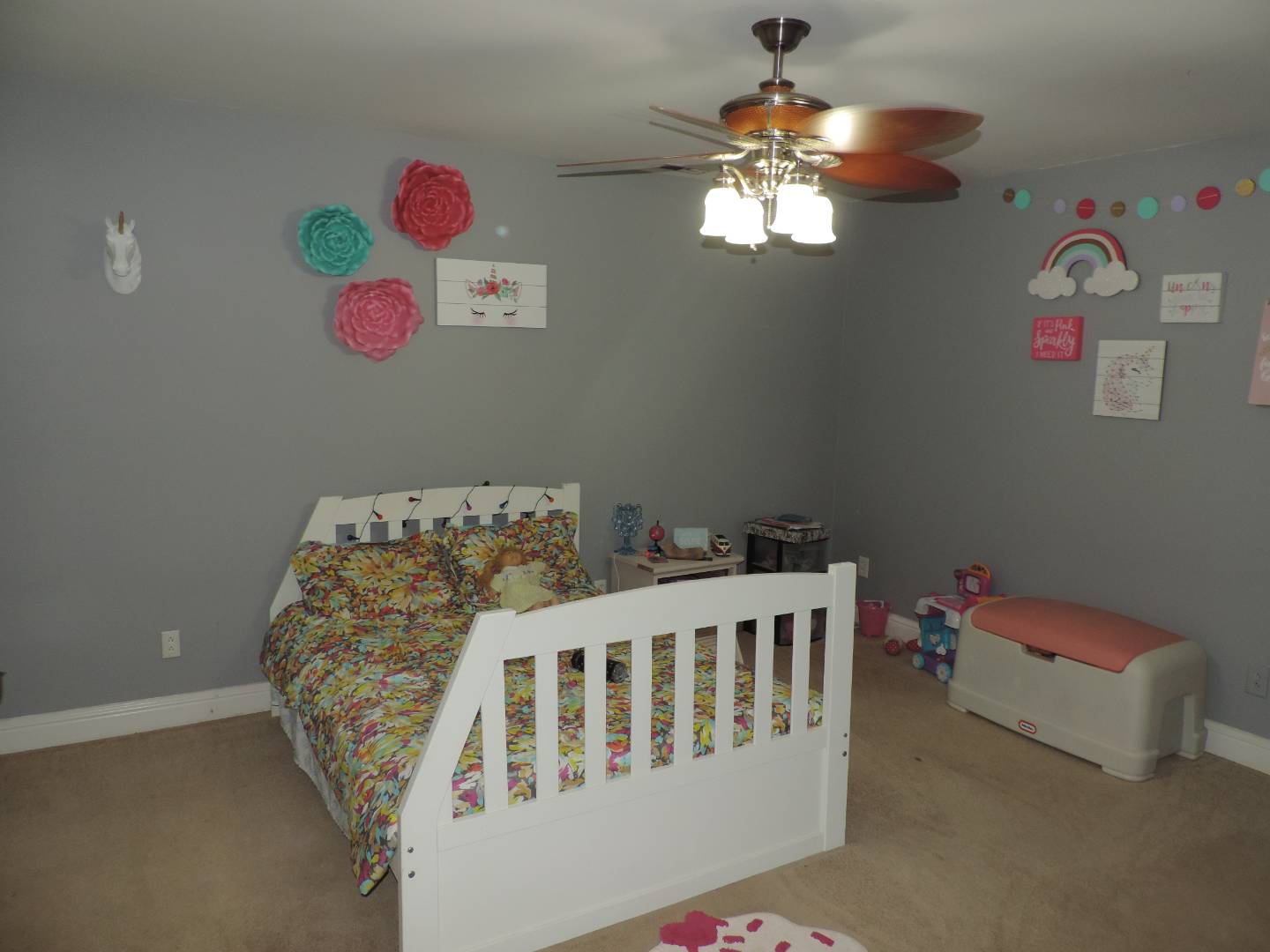 ;
;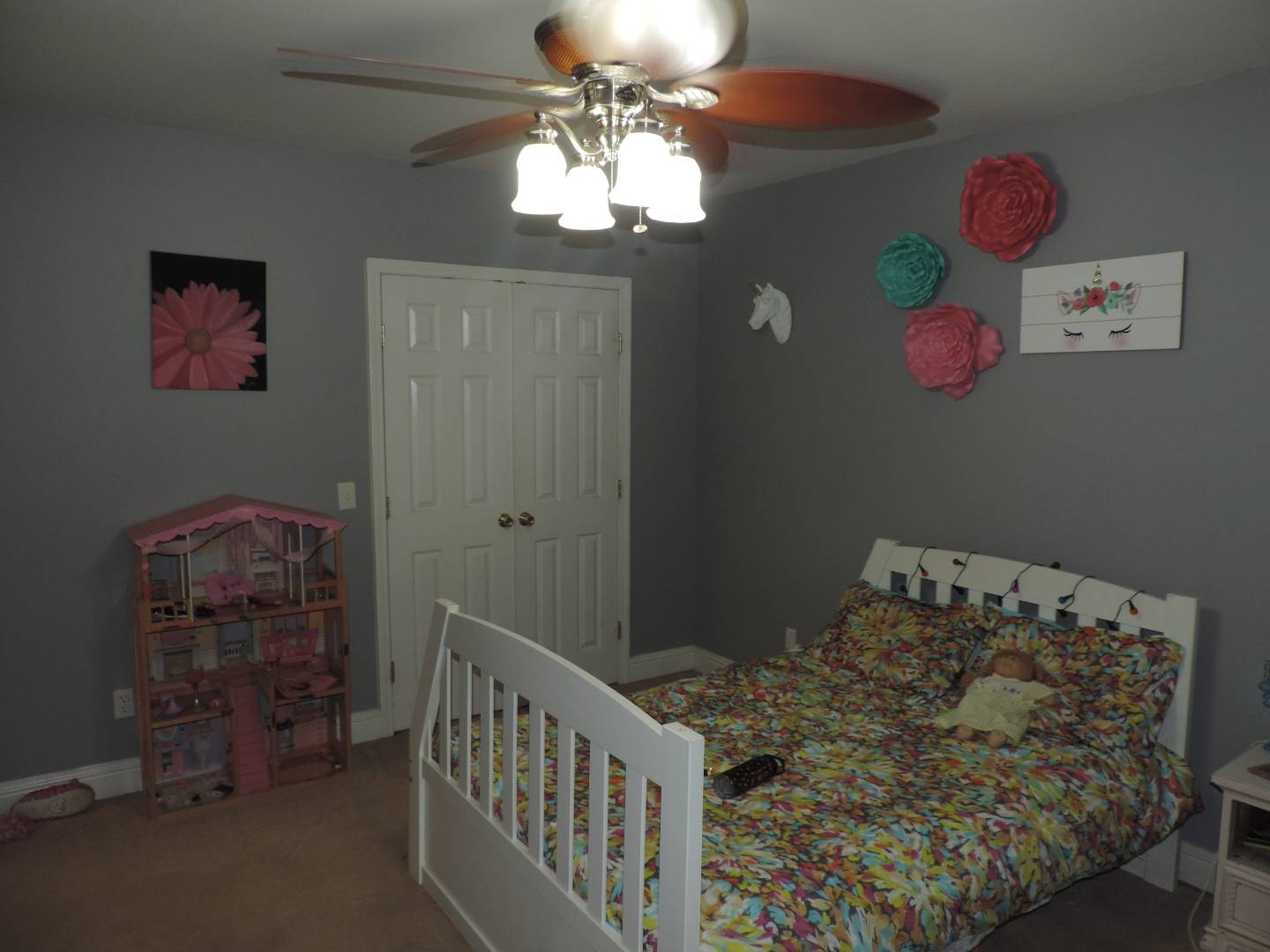 ;
;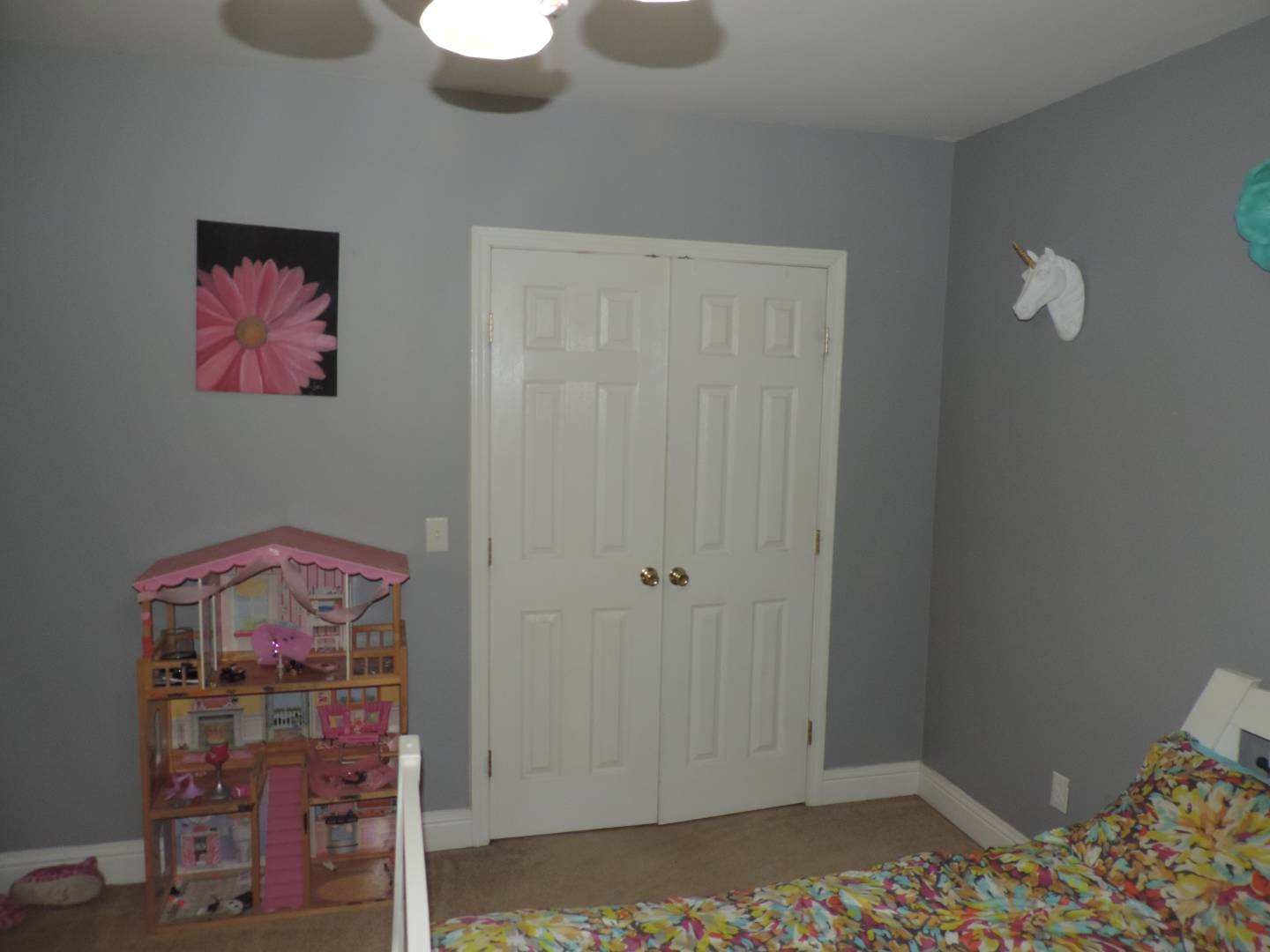 ;
;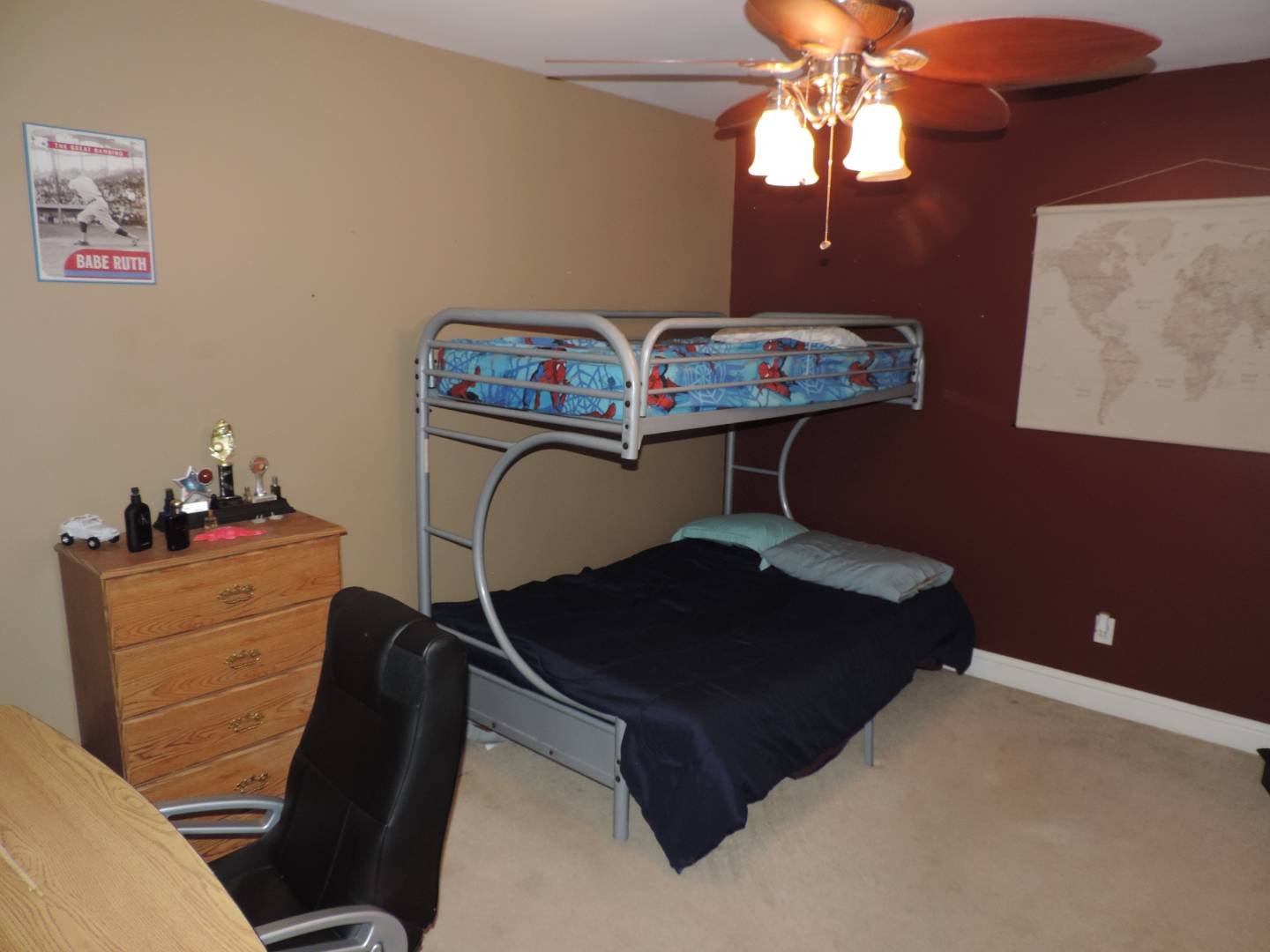 ;
;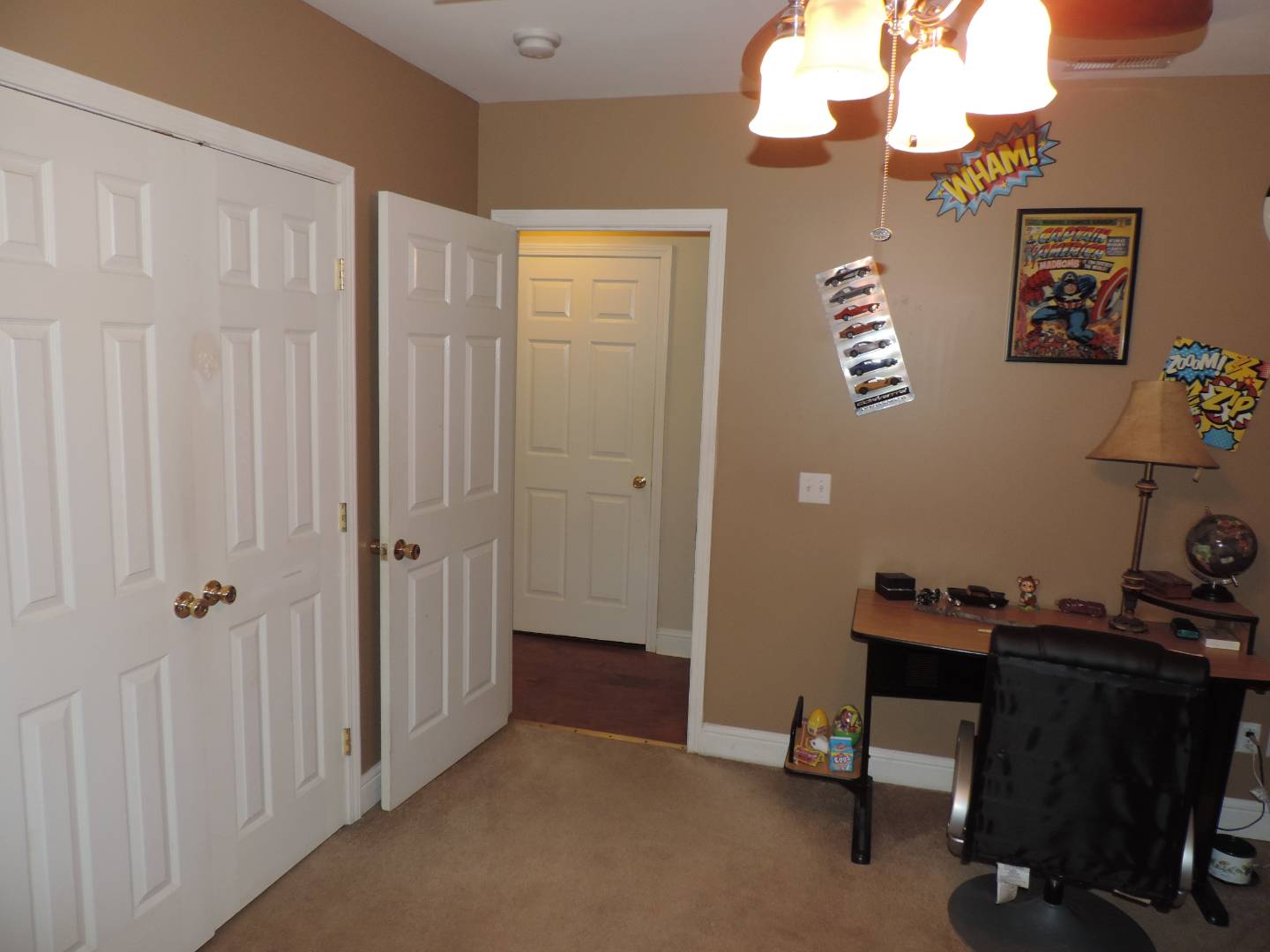 ;
;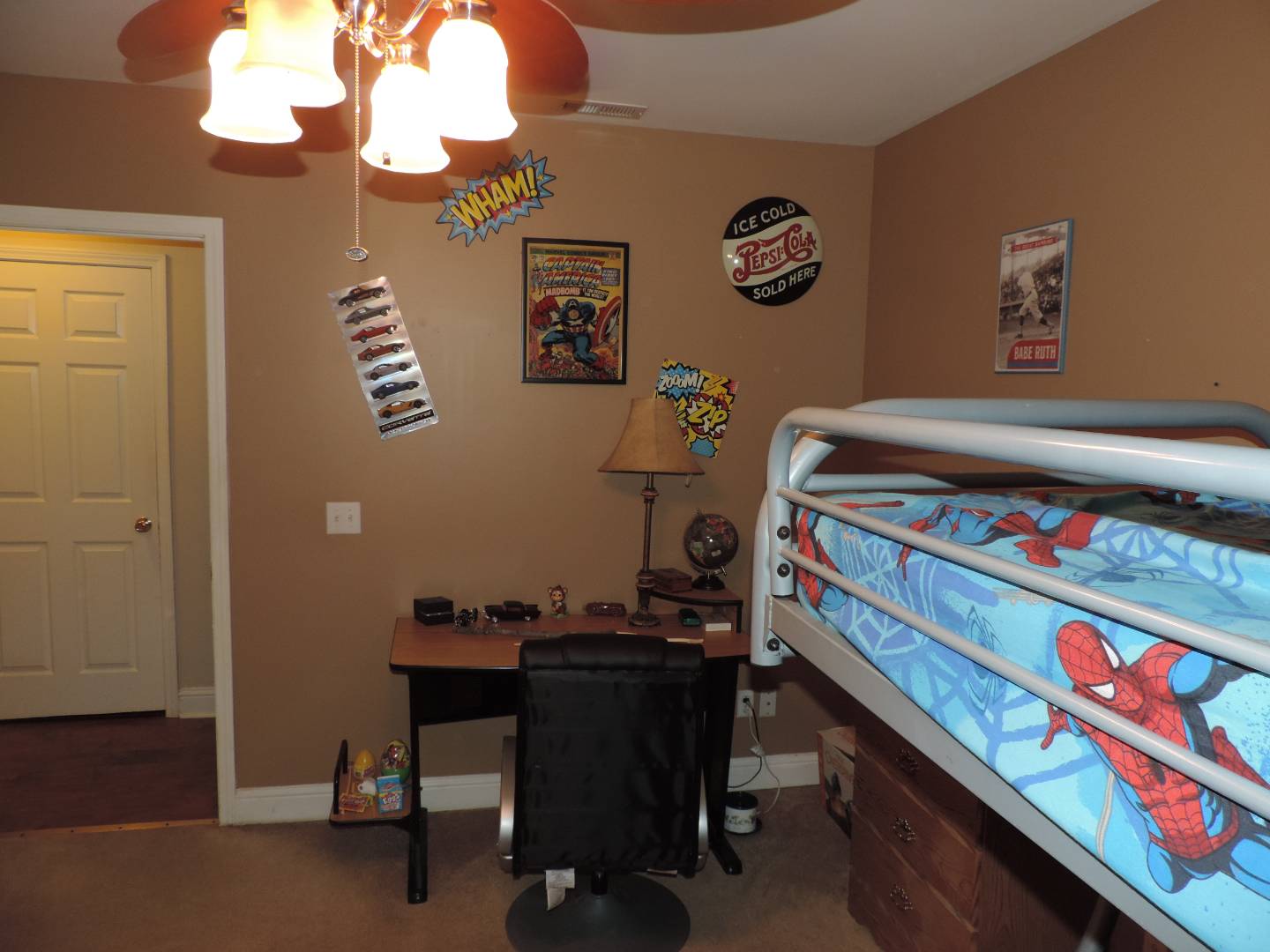 ;
;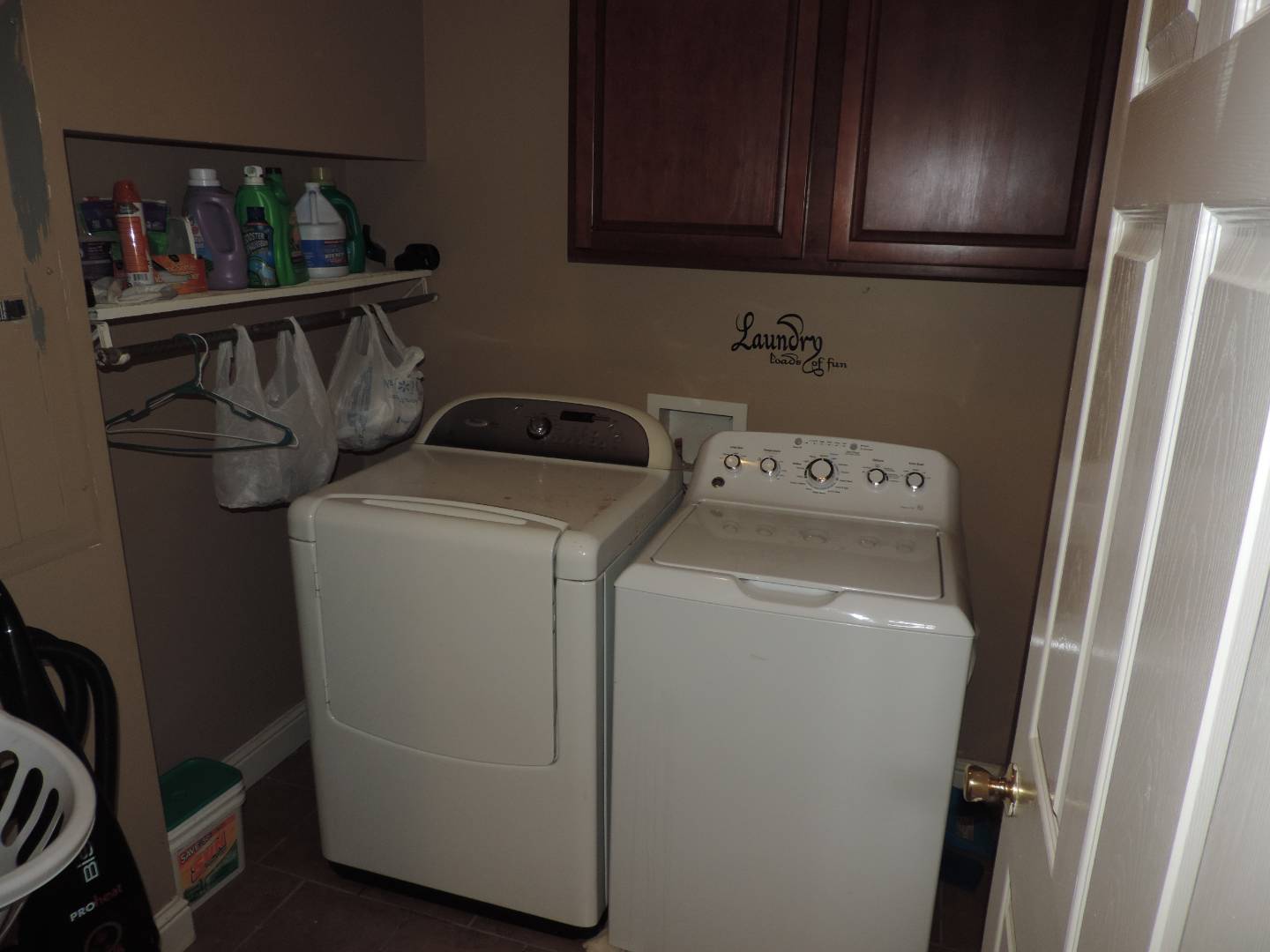 ;
;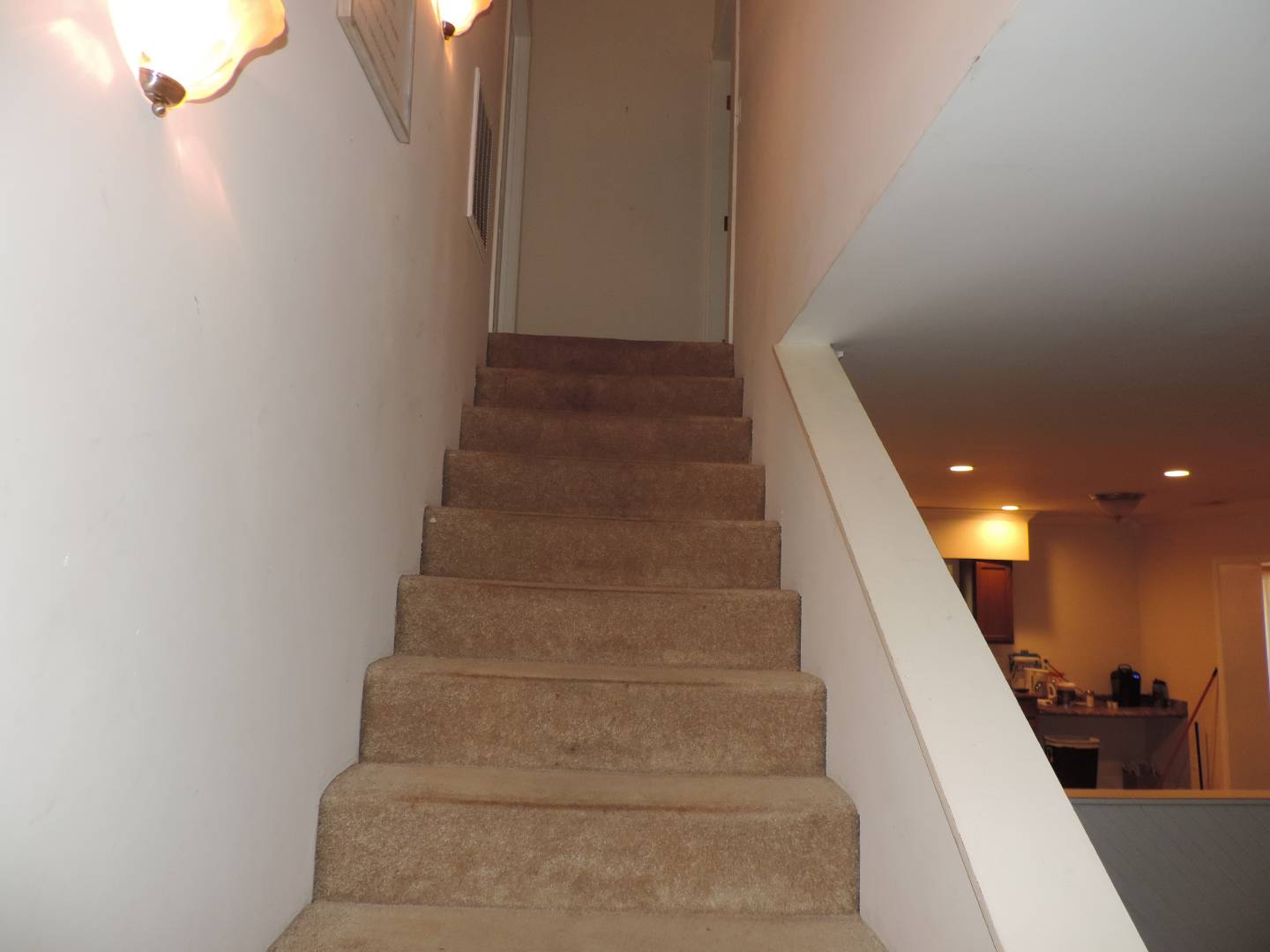 ;
;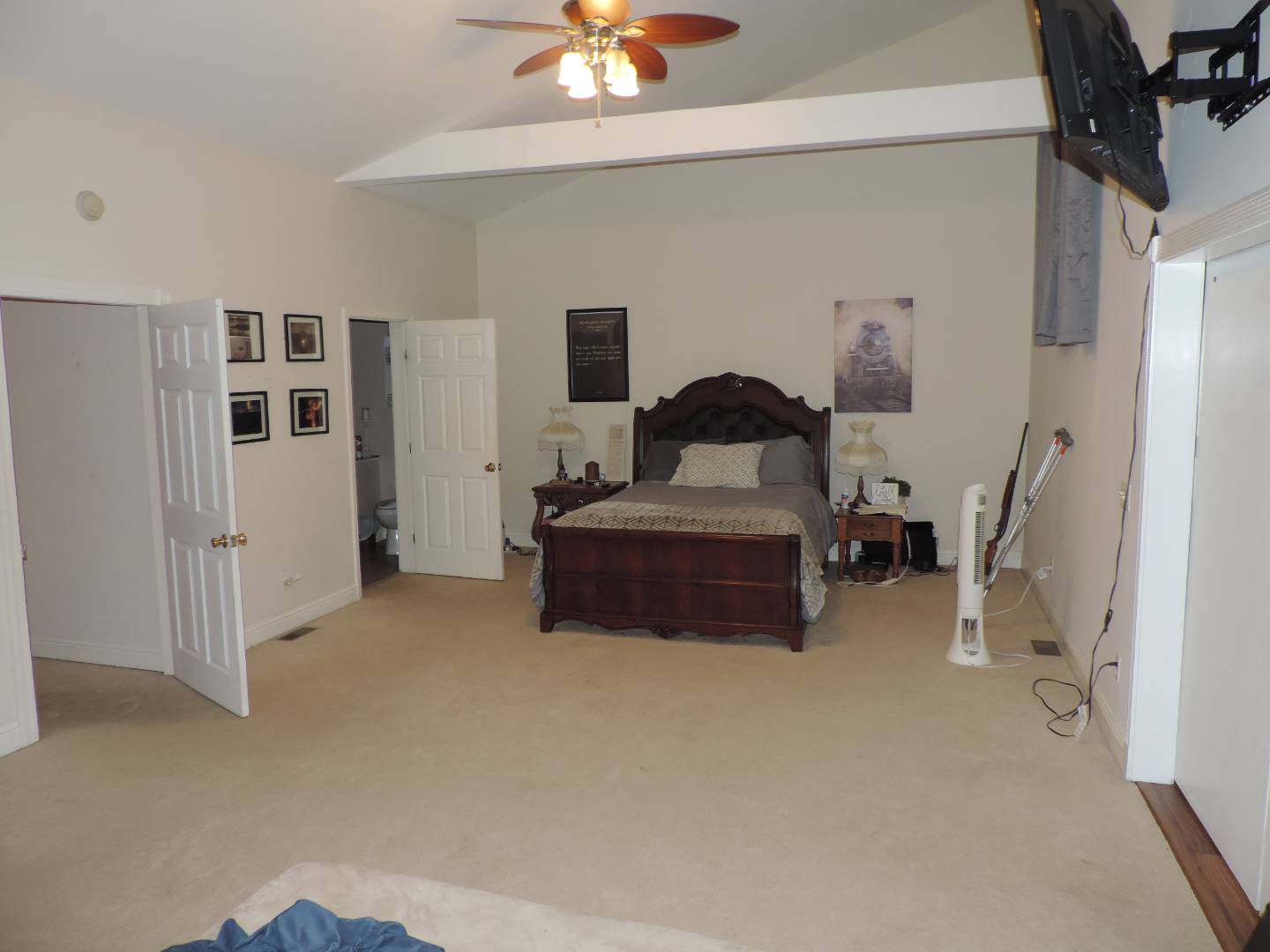 ;
;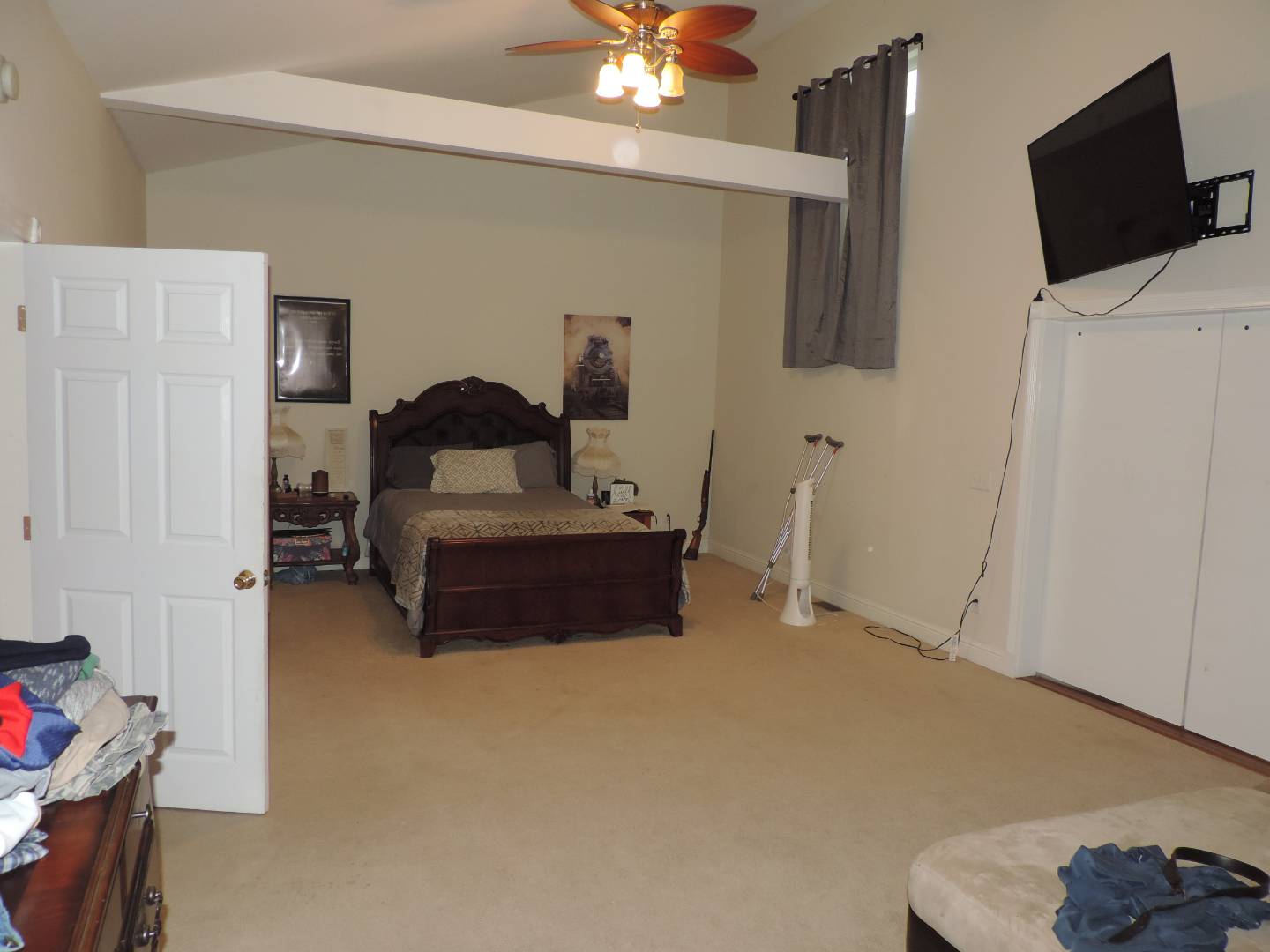 ;
;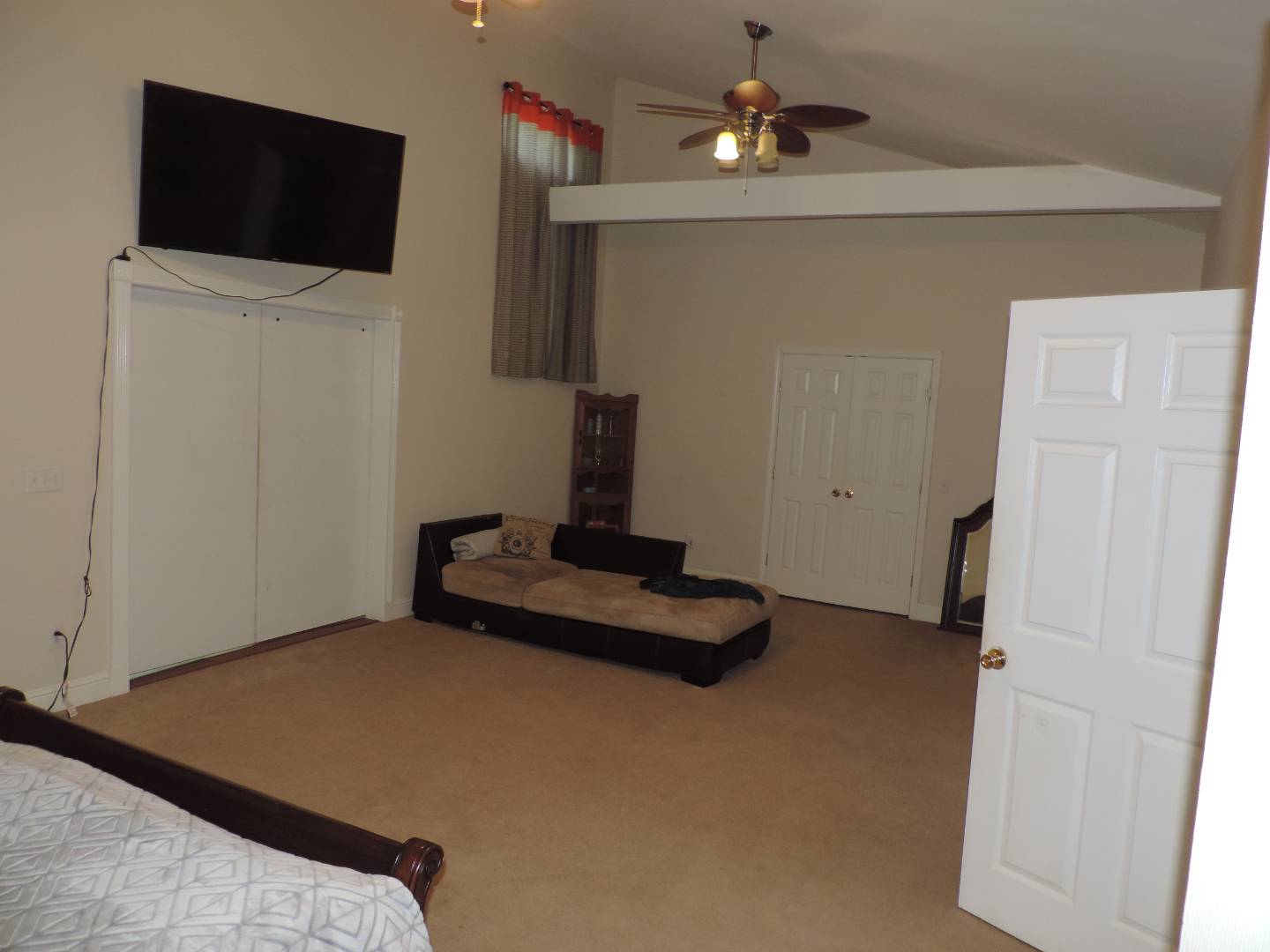 ;
;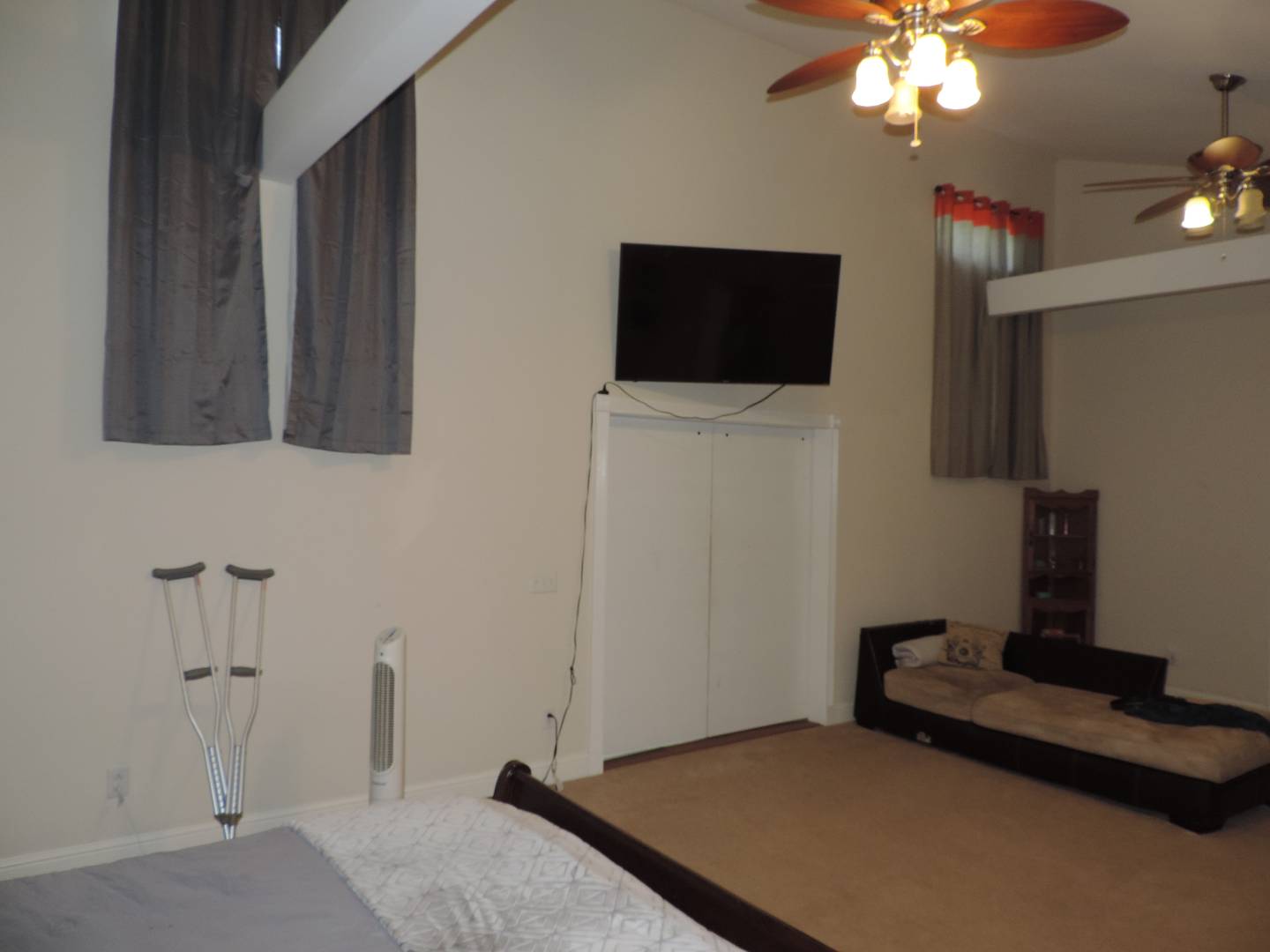 ;
;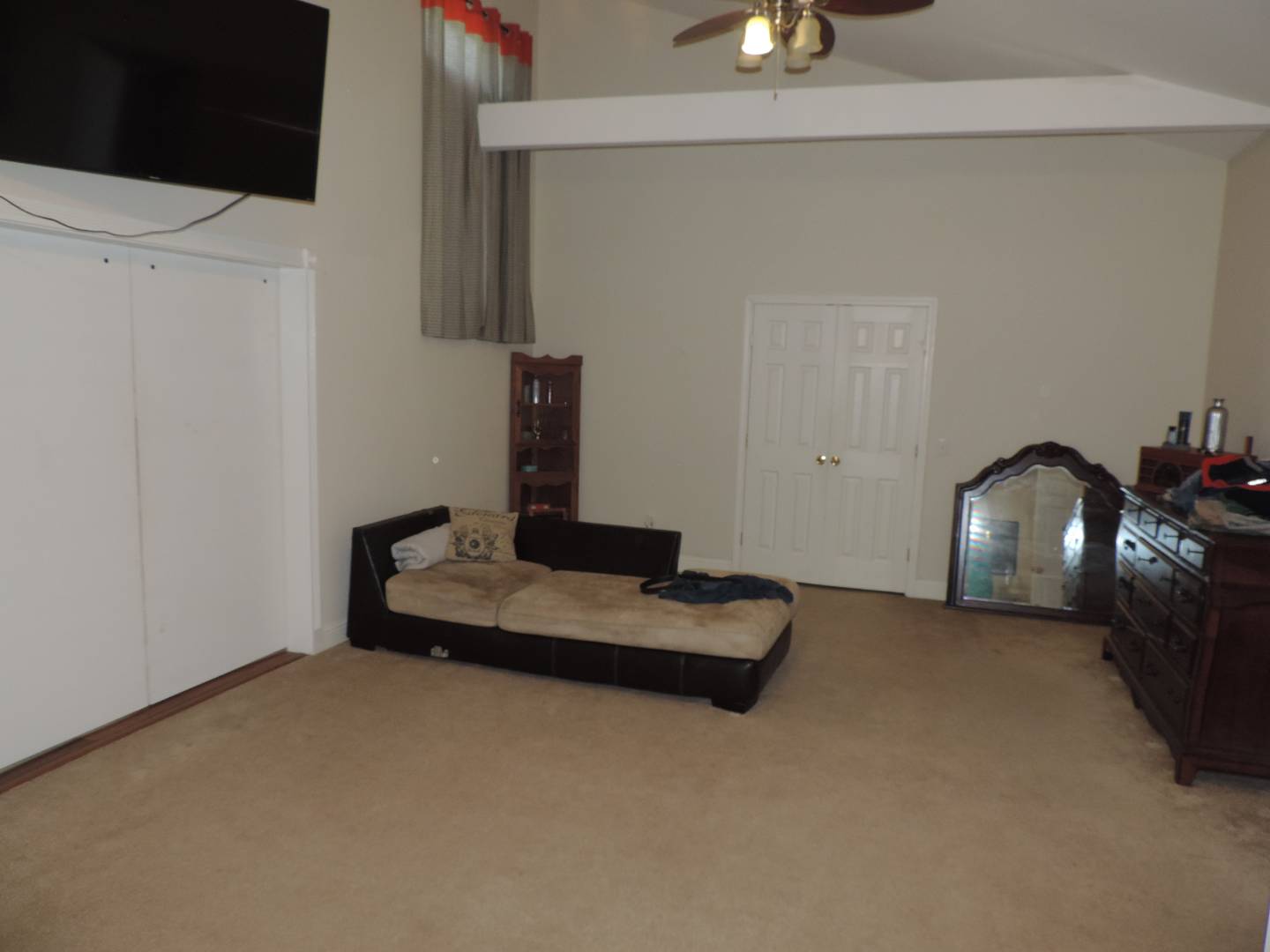 ;
;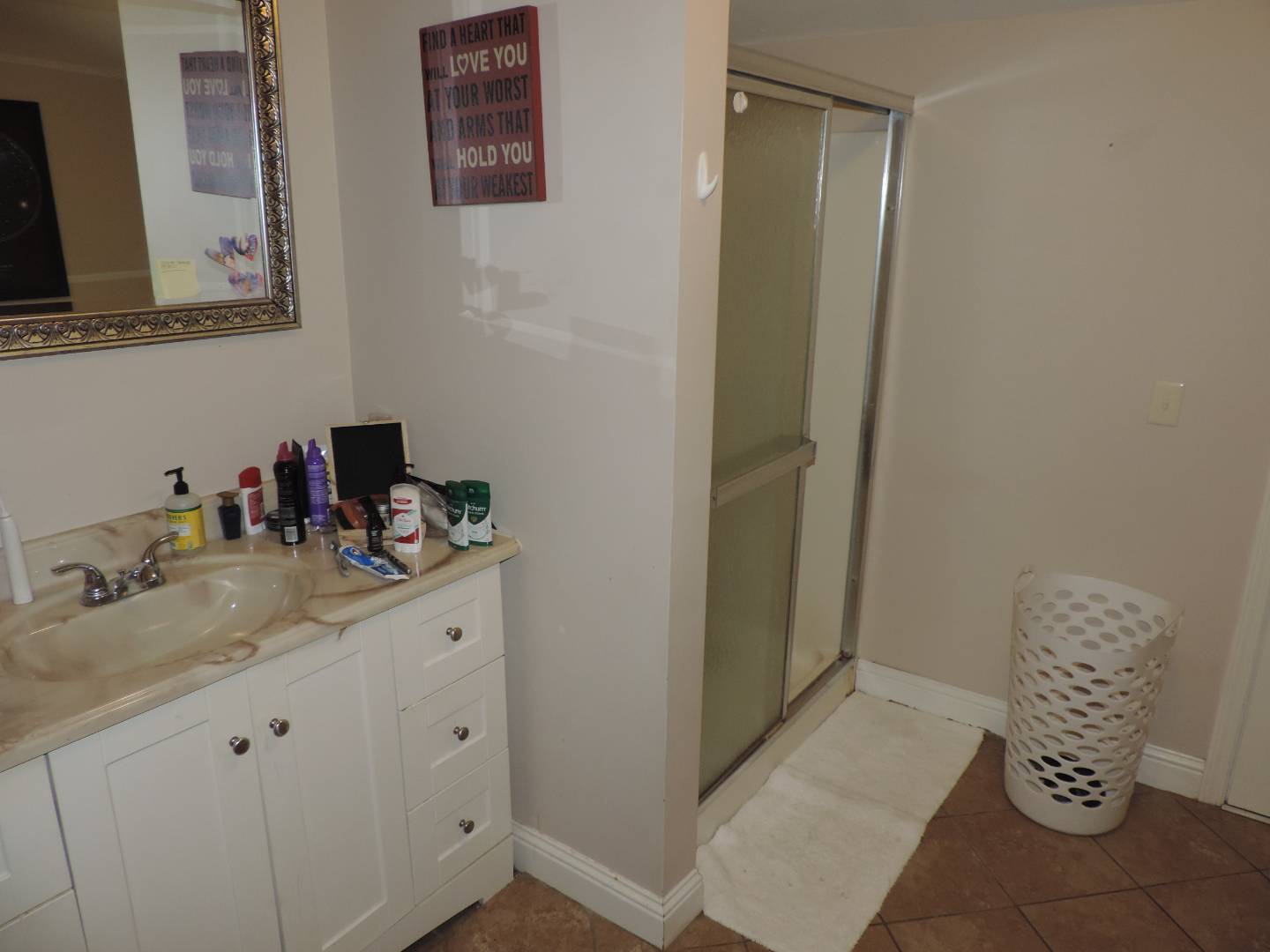 ;
;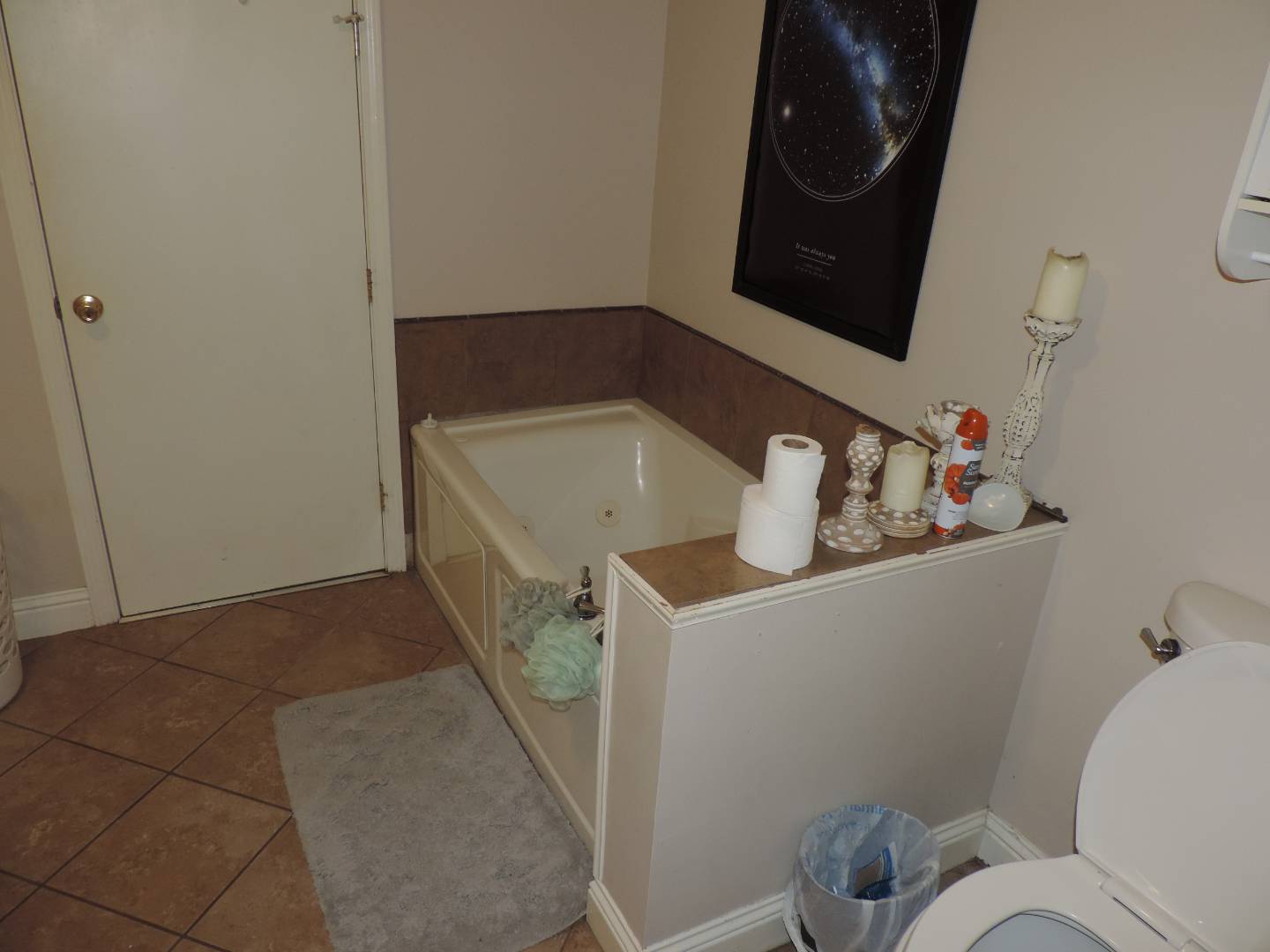 ;
;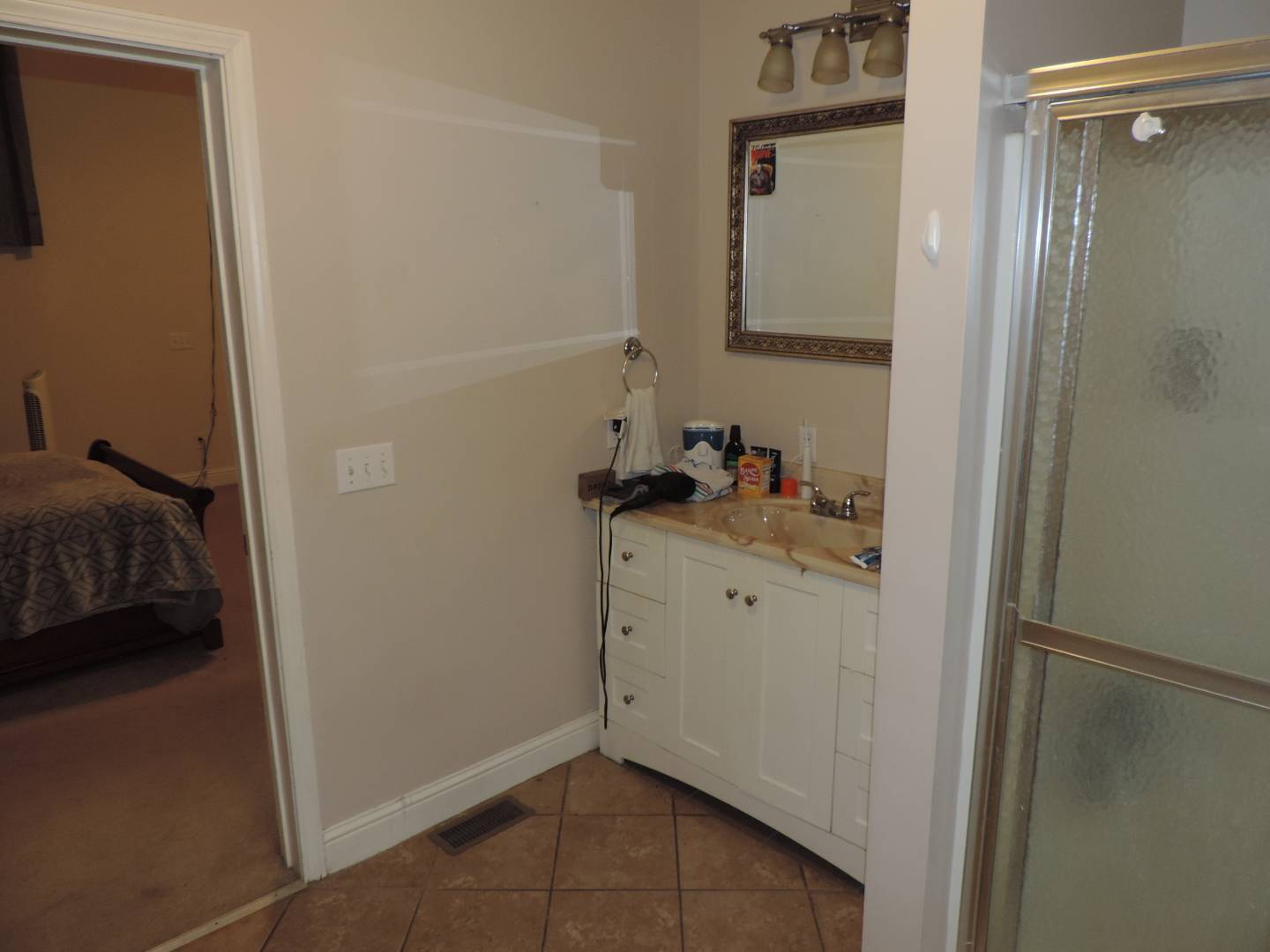 ;
;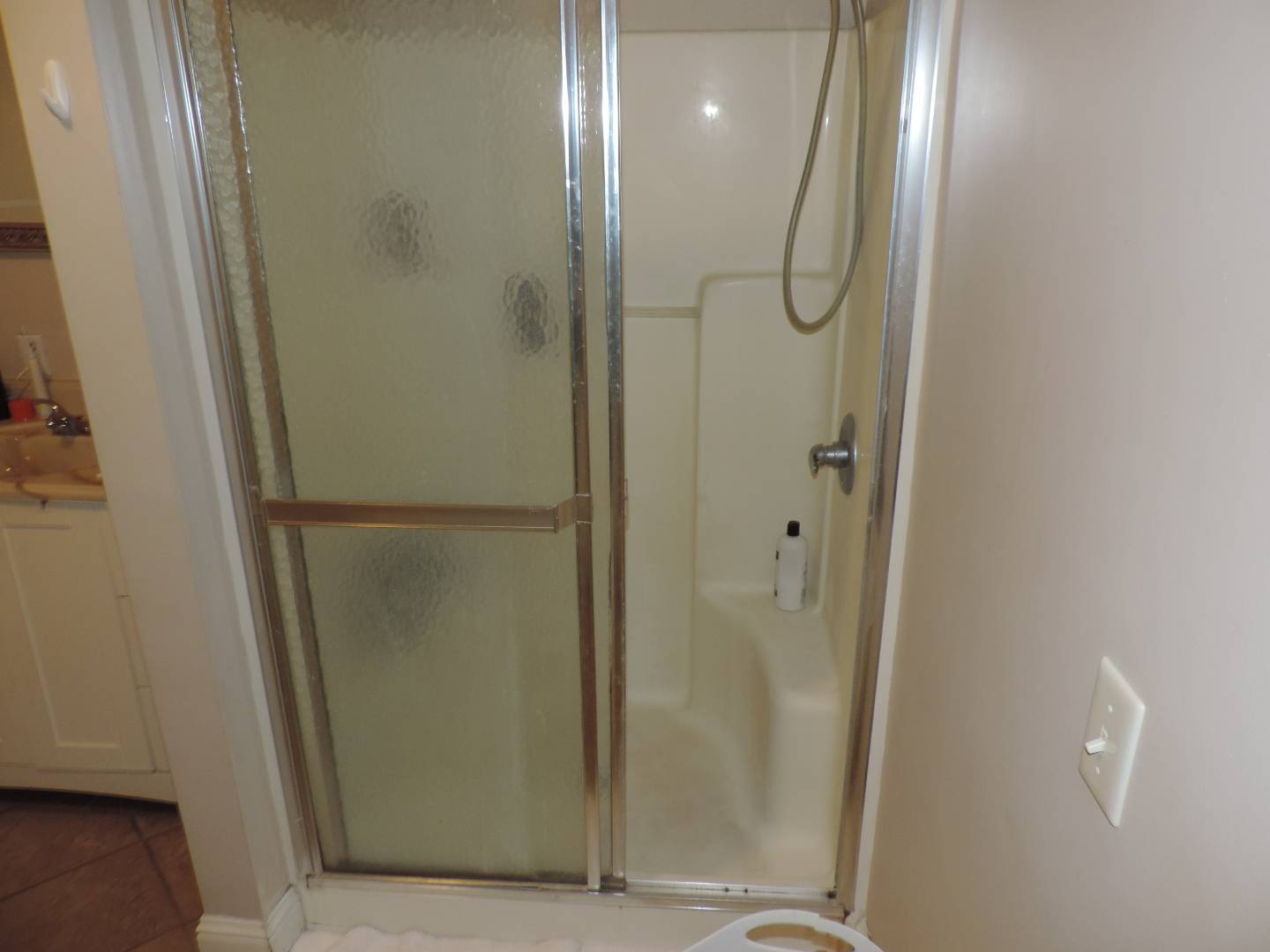 ;
;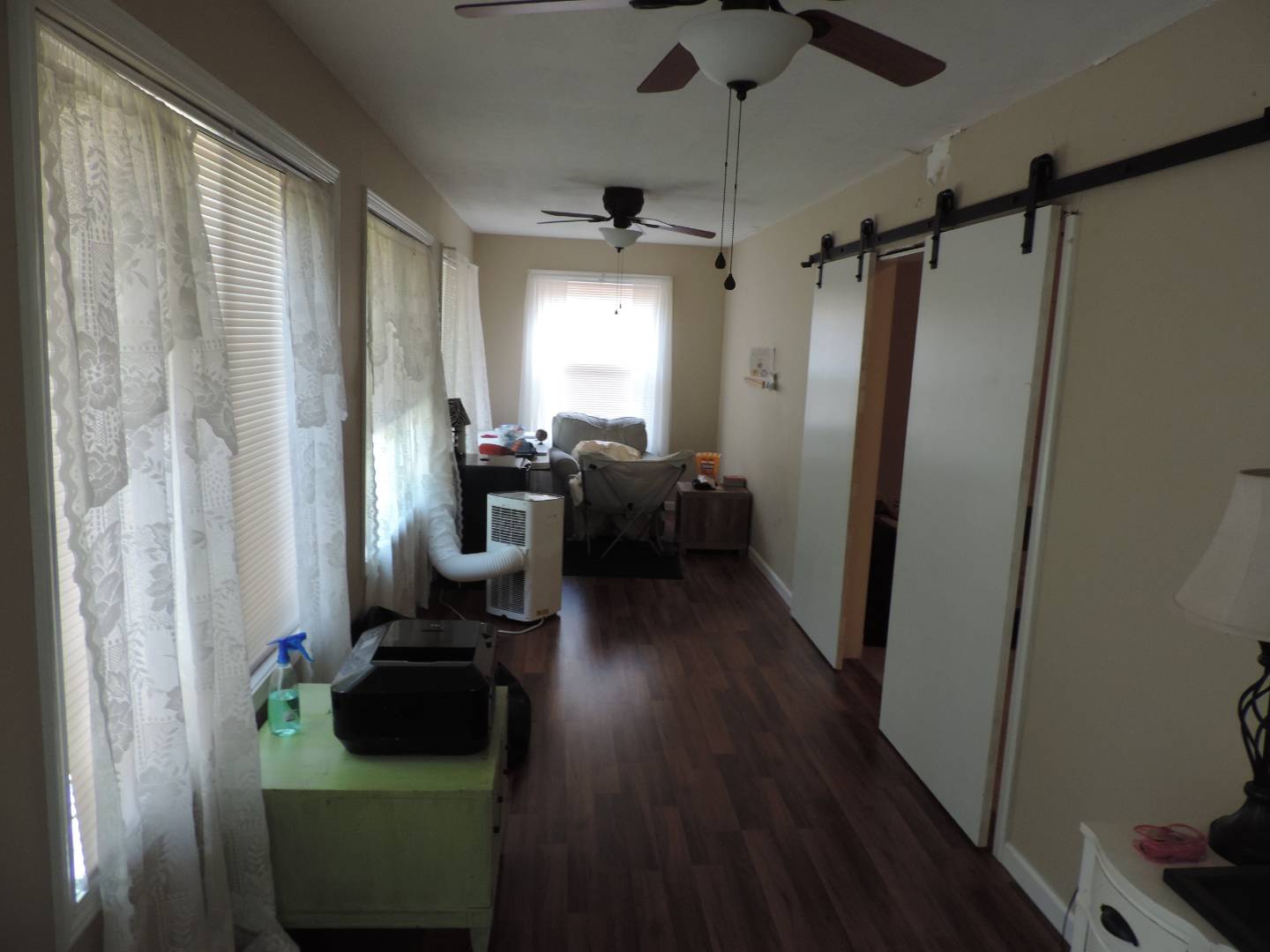 ;
;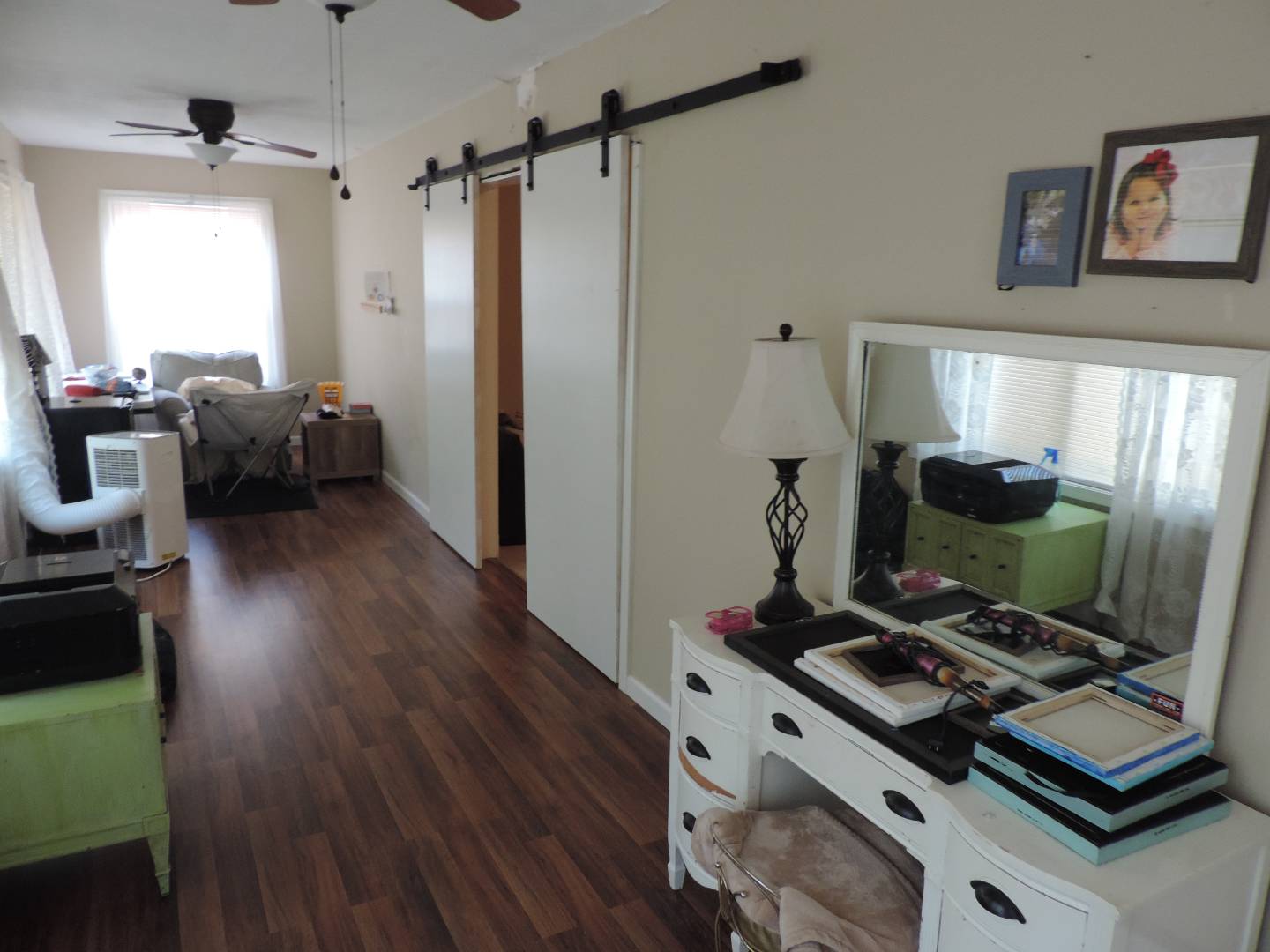 ;
;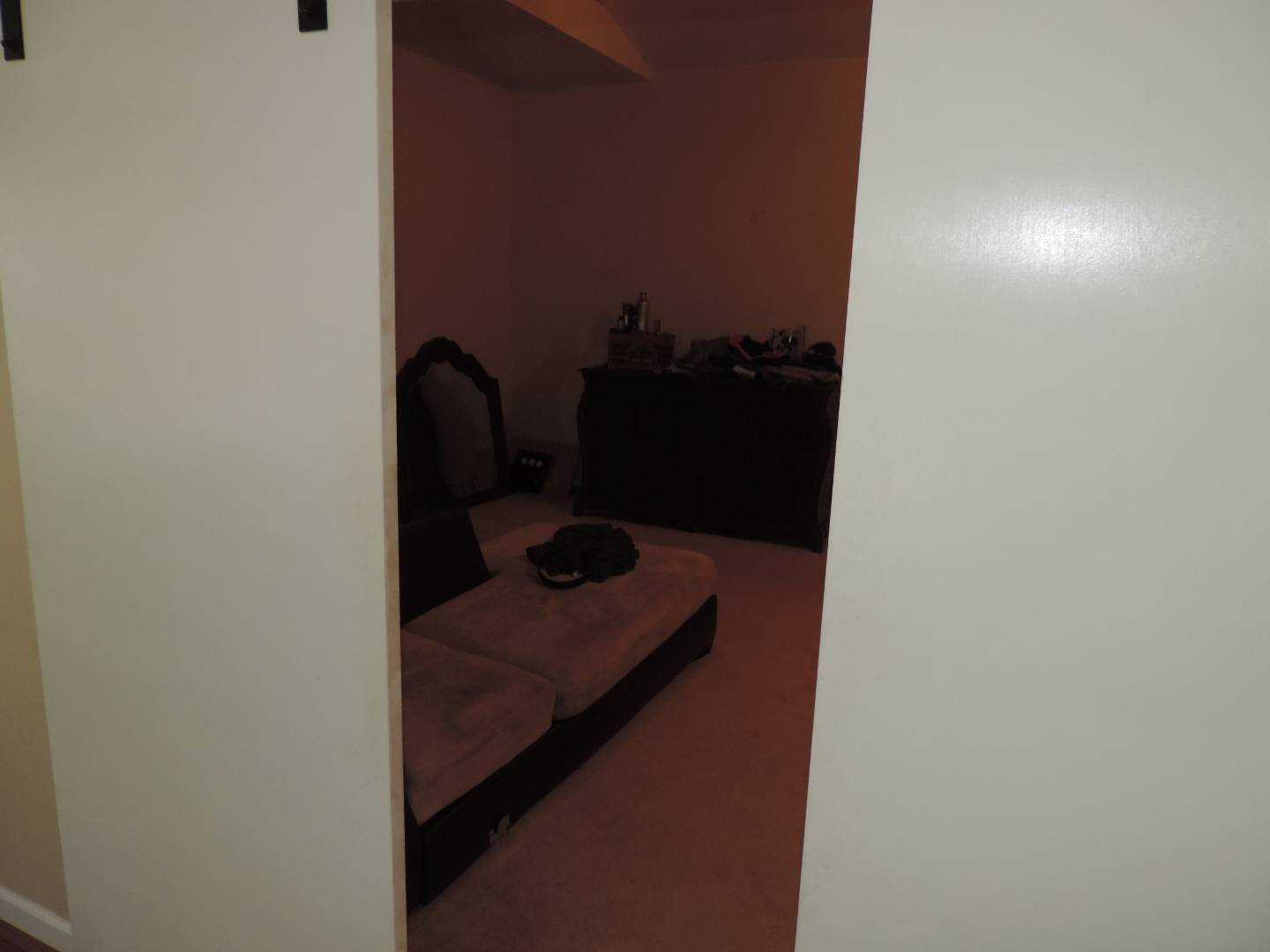 ;
;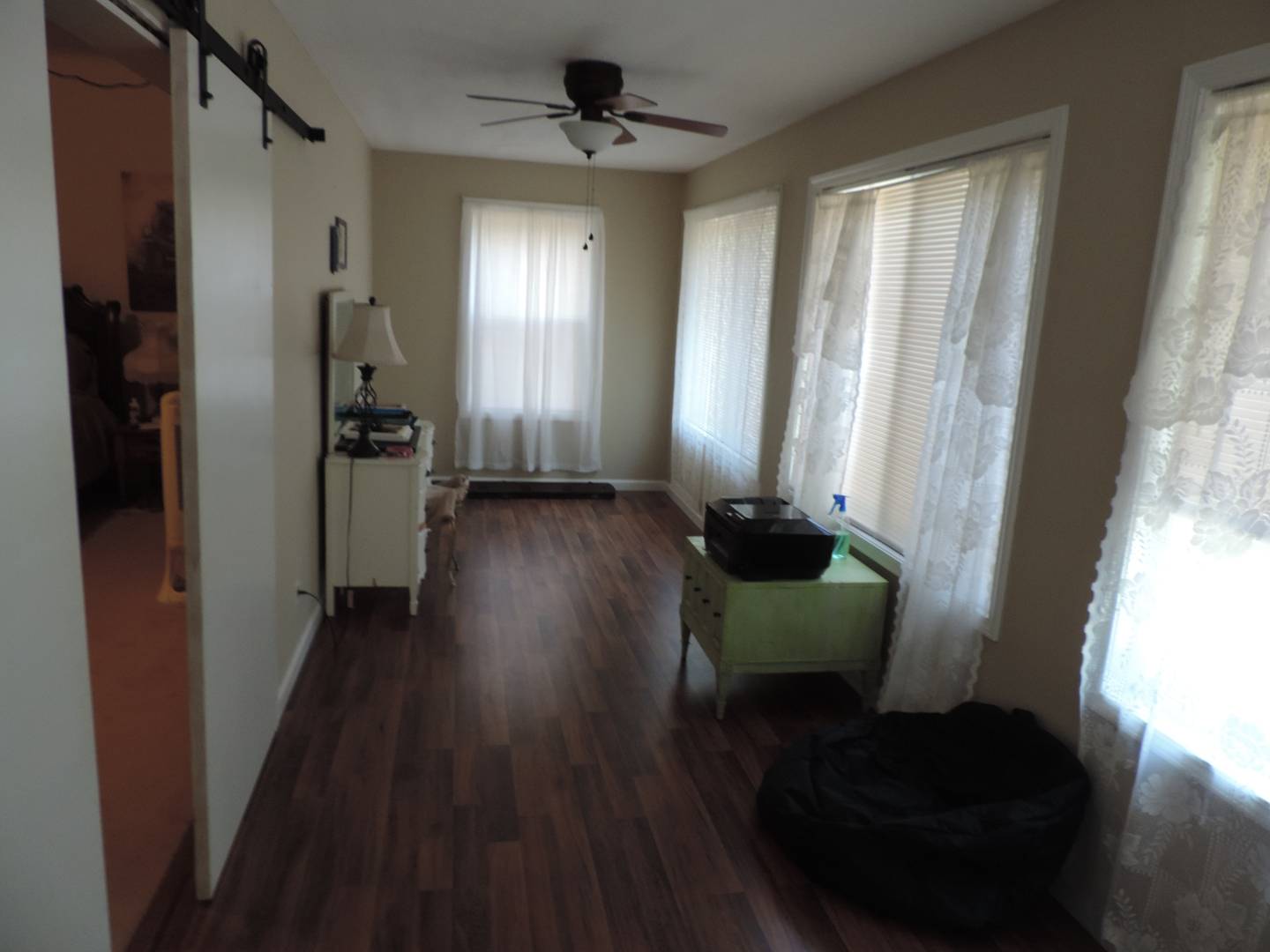 ;
;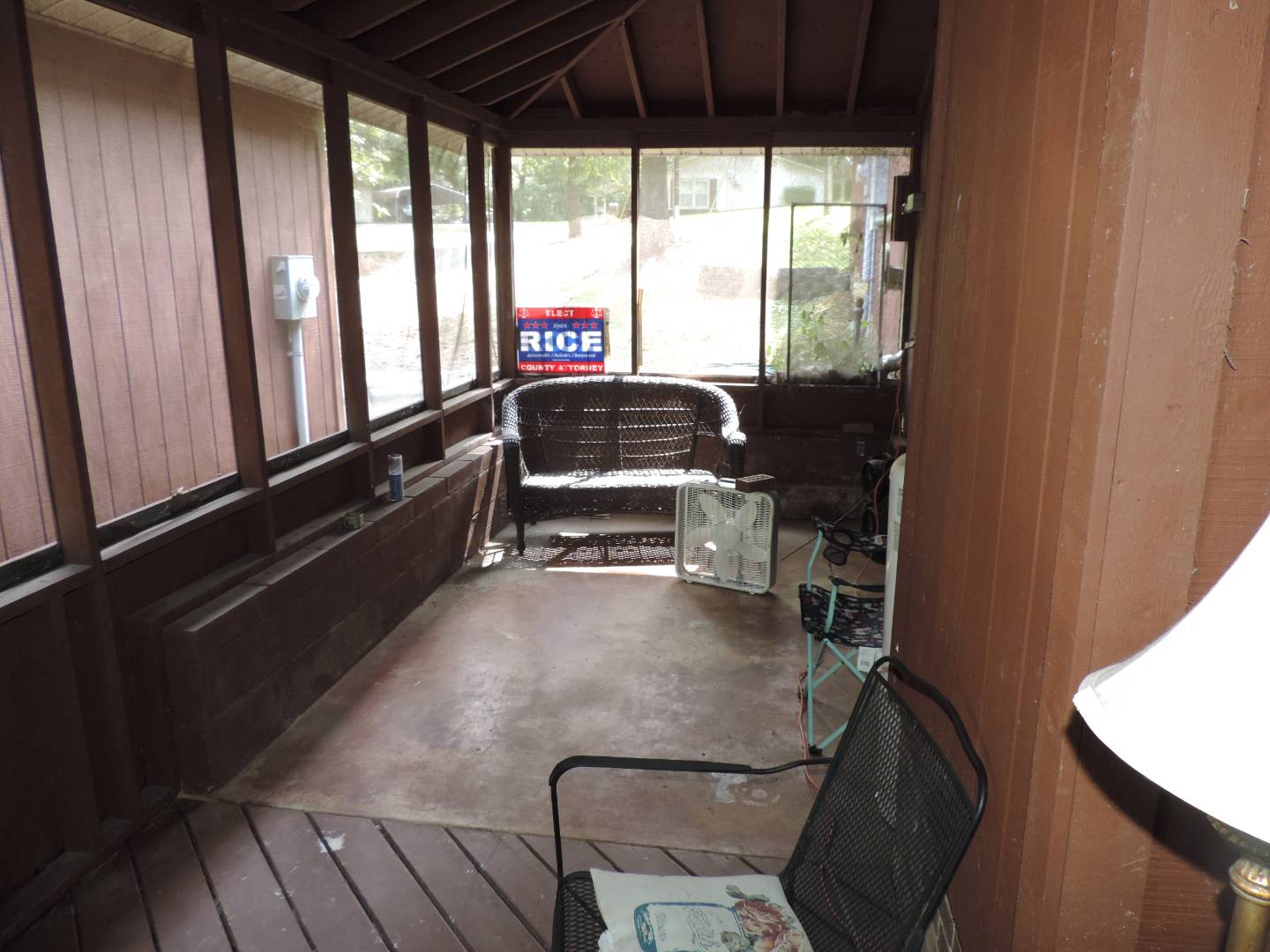 ;
;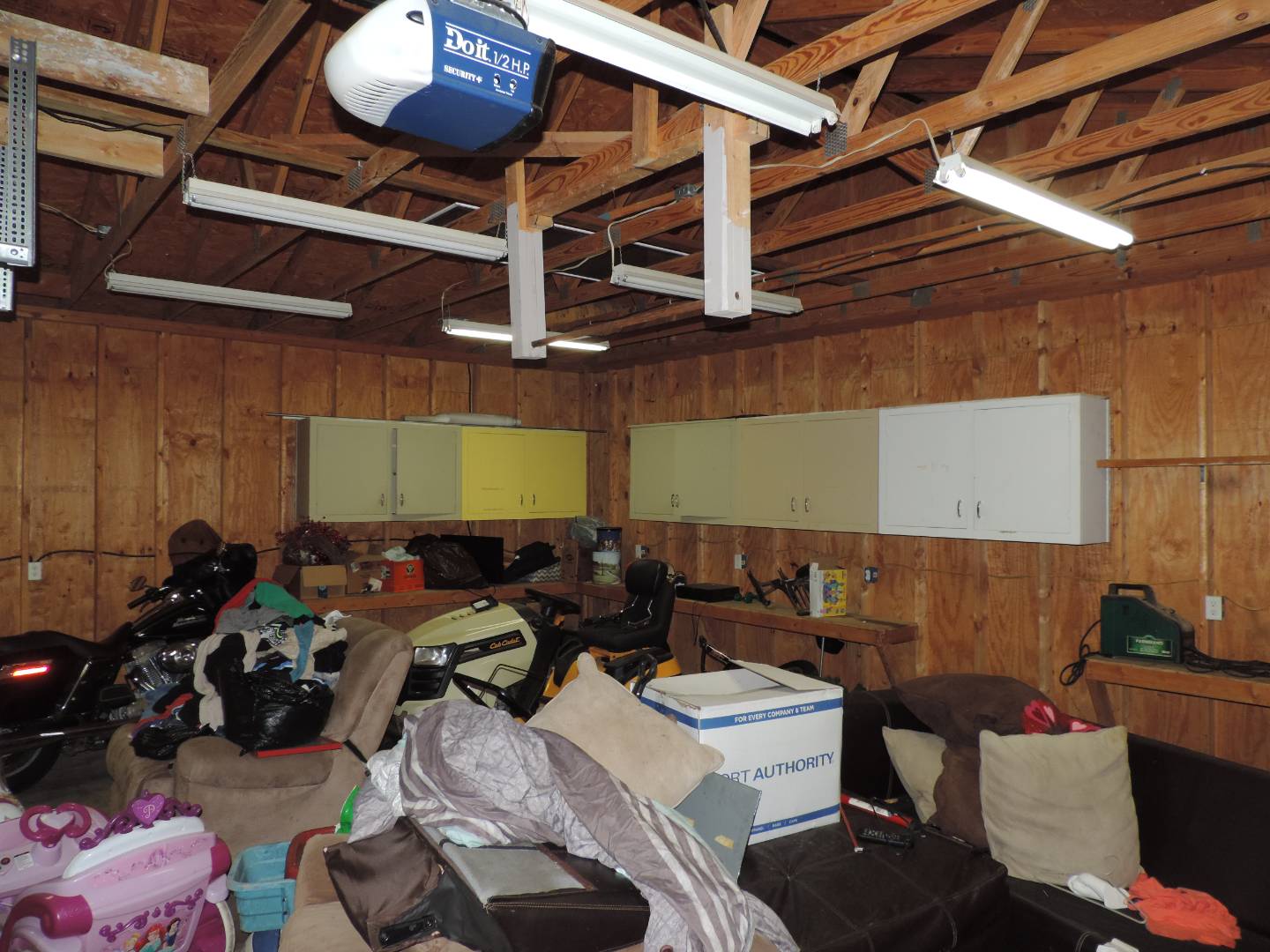 ;
;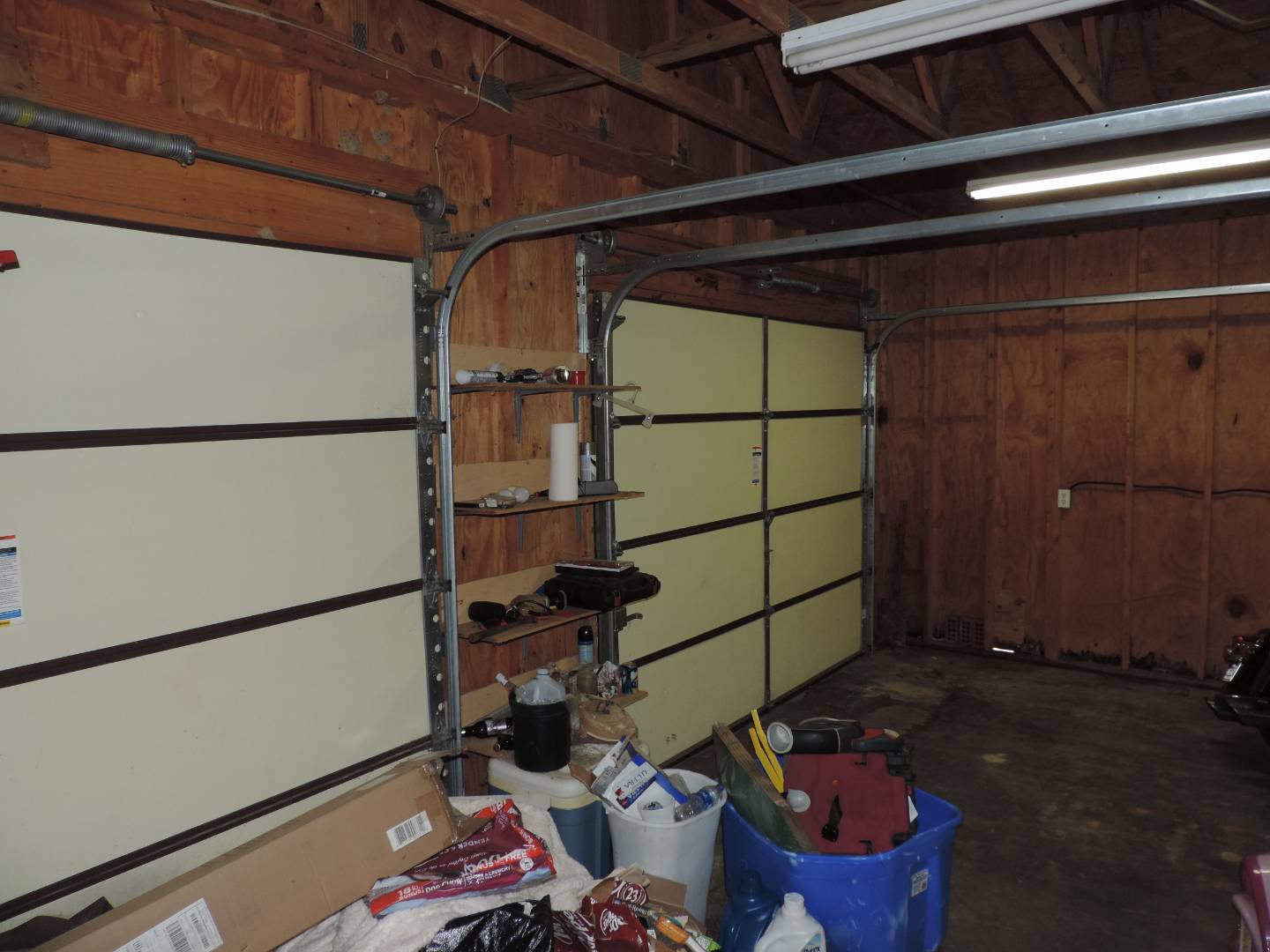 ;
;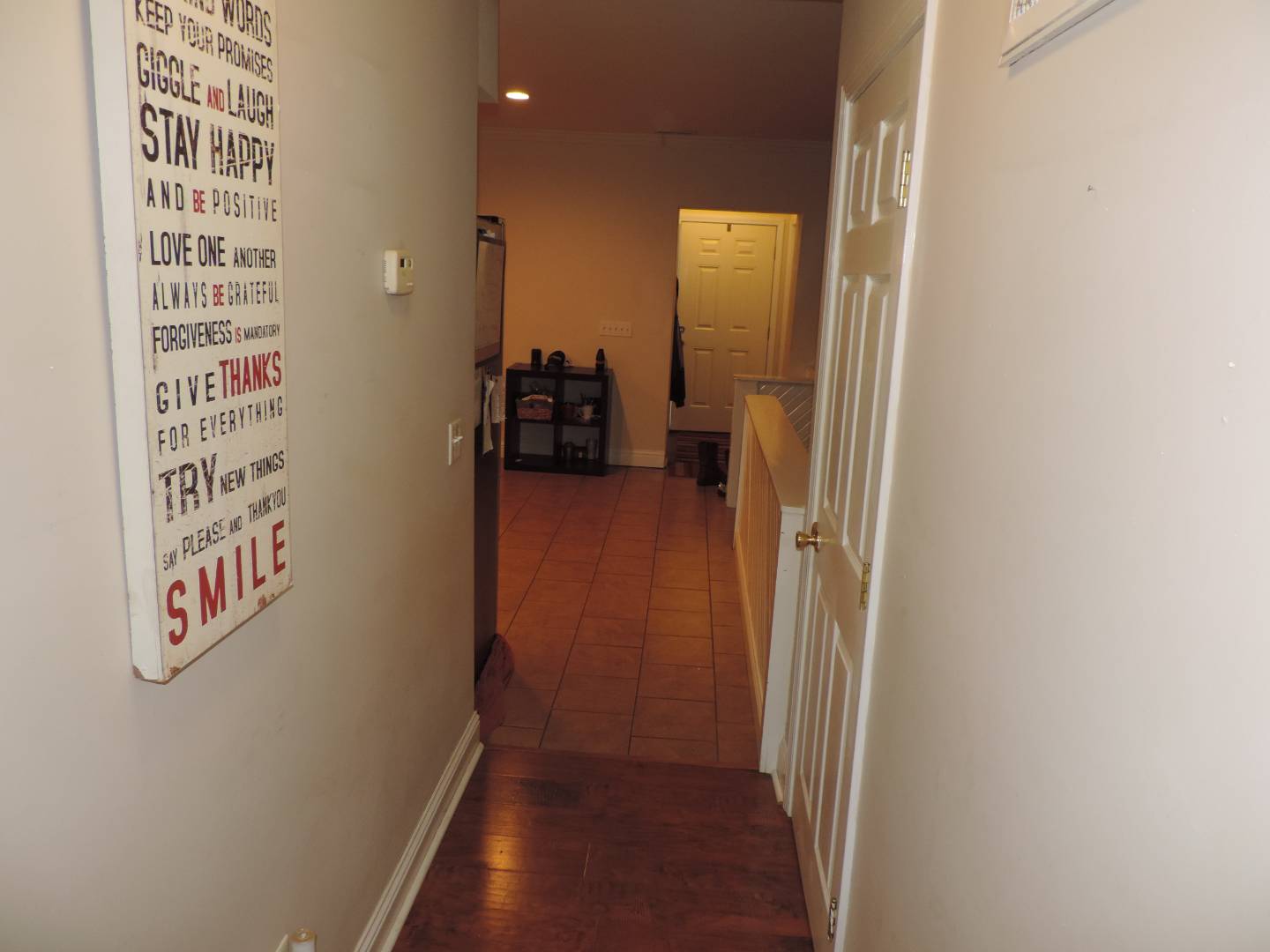 ;
;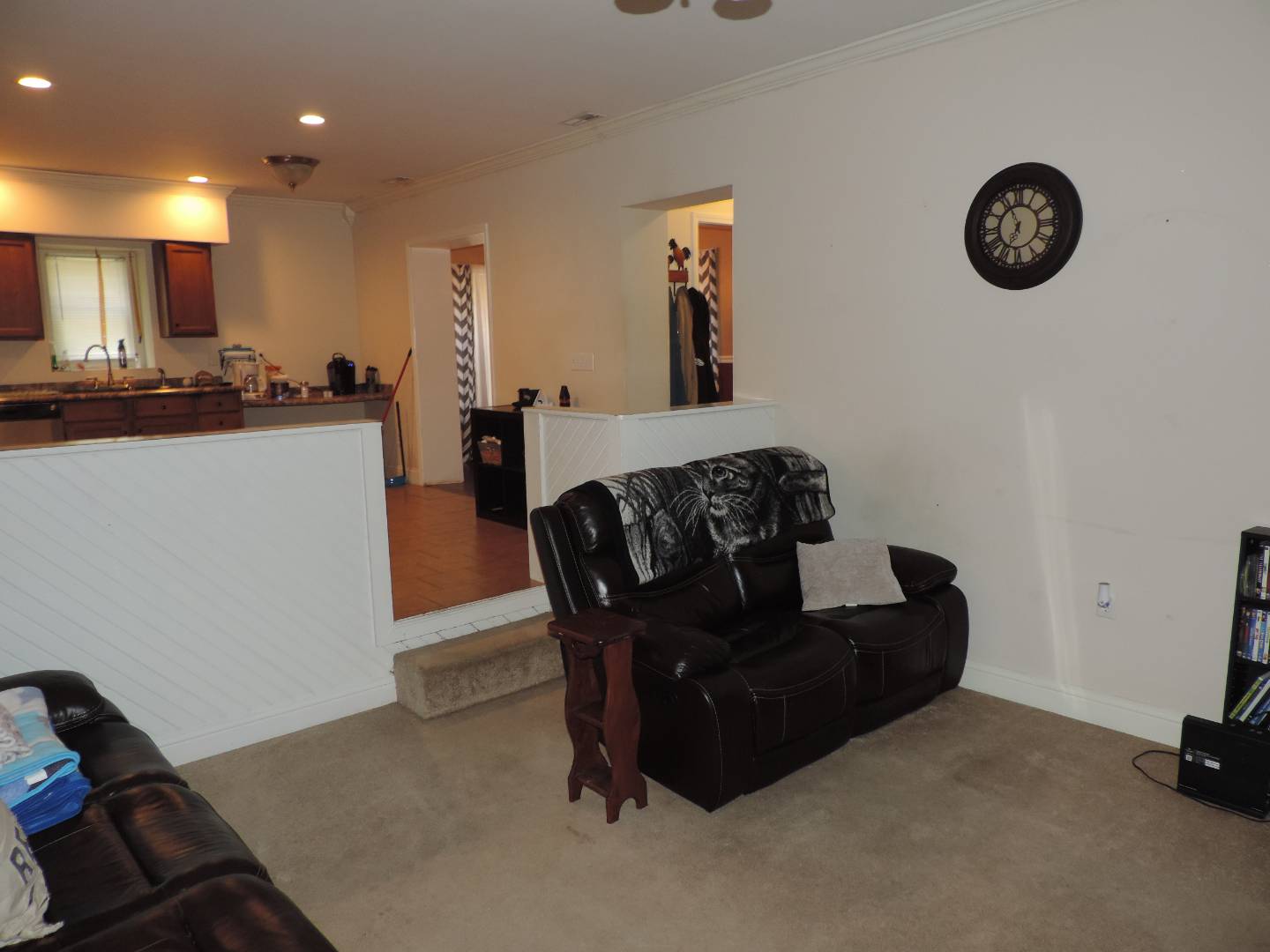 ;
;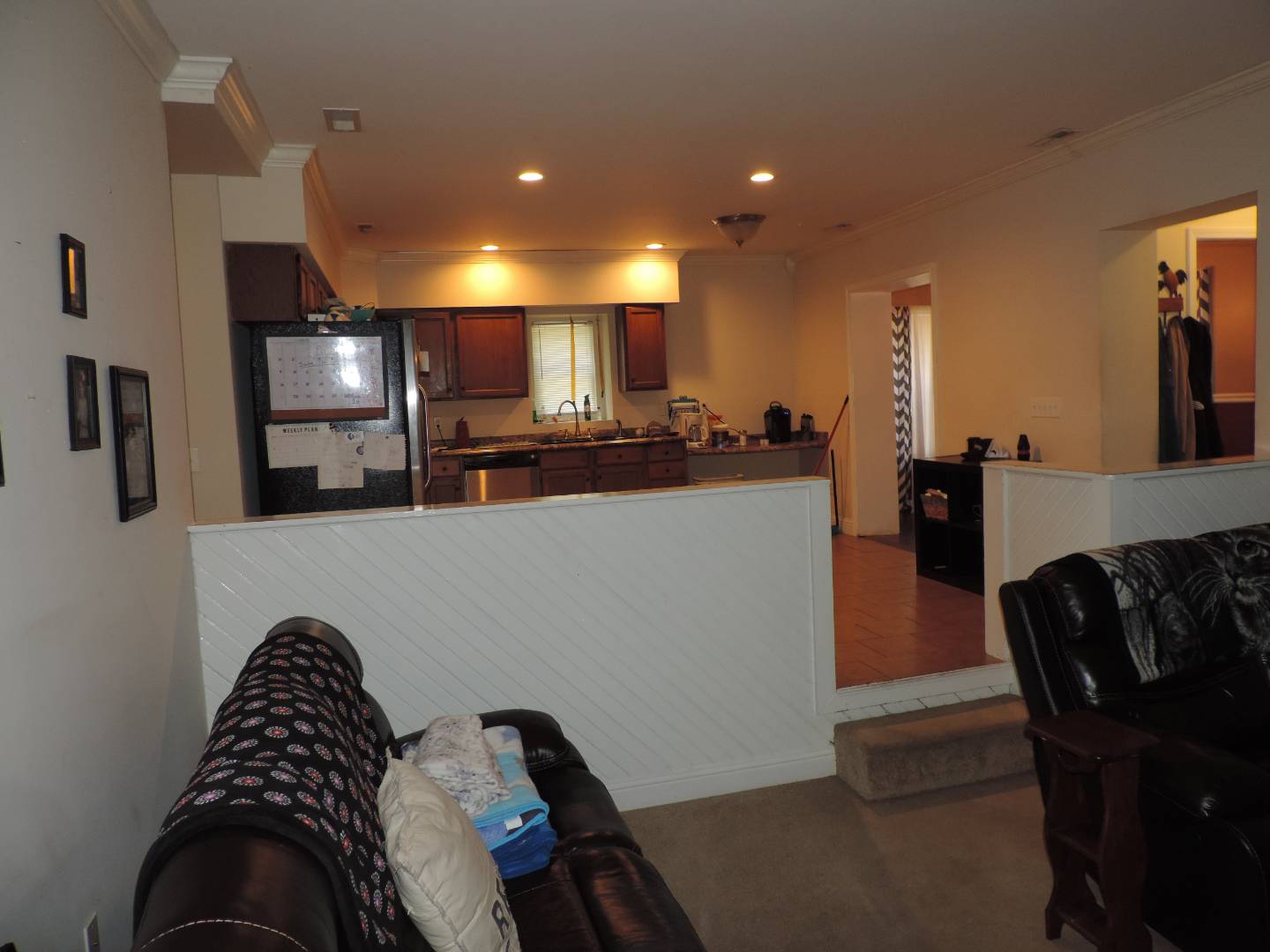 ;
;